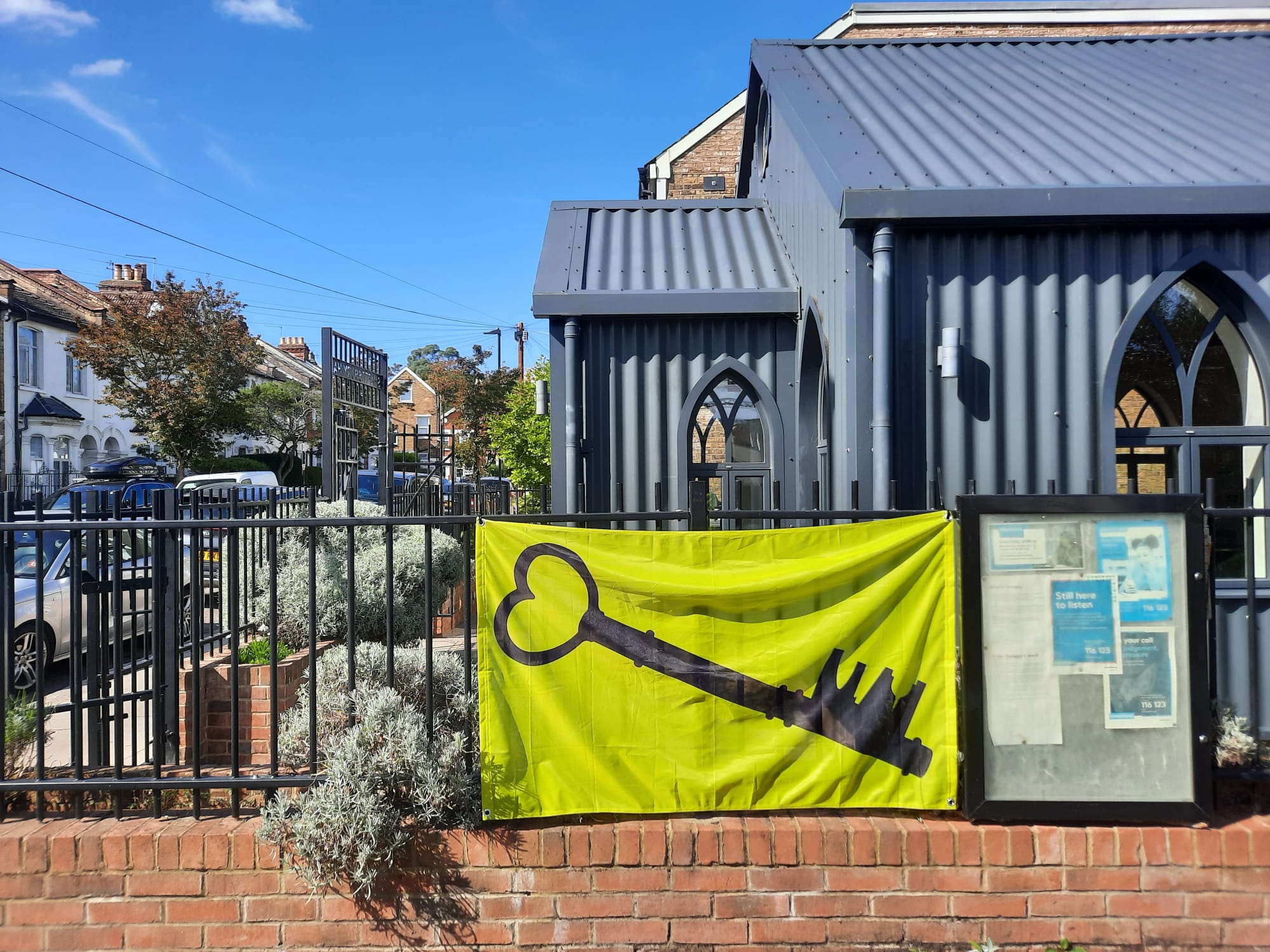Open House London 2024: Part II
Get ready for a bumper week of architectural treasures as we embark on Part II of 2024 Open House.
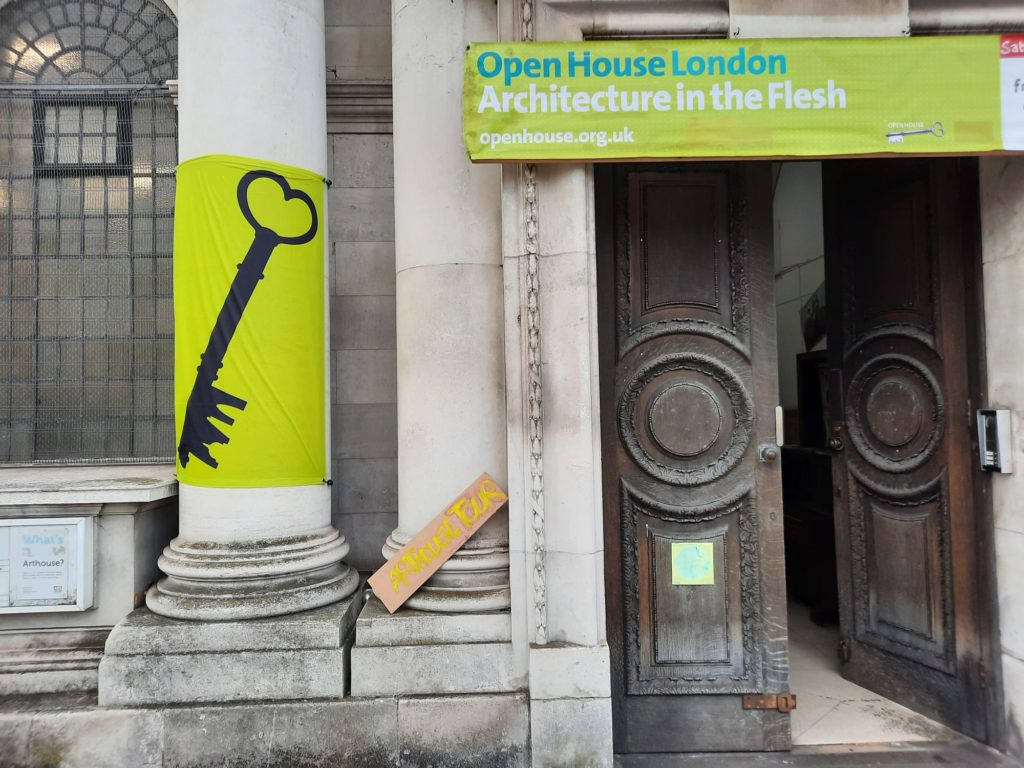
Open House London 2024: Part II
You know how I got so overexcited at Open House this year that I had to split my post in two (first part here)? Well buckle up everyone, this second part is still a bumper trip all over London. Across the nine days of Open House I visited sites in North, South, East and West London. I went to medieval sites, and I went to the latest in contemporary residential developments. I saw medical specimens, churches, WWI zeppelin damage and a tin tabernacle. What a week!
The wonderful thing about Open House is this breadth. I’ve previously spoken about how the Urban Geographer and I have slightly different interests when it comes to architecture. I like the old stuff and he likes the new, in a nutshell. This is good for both of us – we see things we wouldn’t have picked out for ourselves. The Open House format also gives a structure to organisations to increase their public outreach. Not everyone has the means to run walking tours: bookings, marketing, etc. But they can by participating in this festival. It’s a win for them, and a win for me as a participant.
Being able to participate to such an extent was a real privilege this year. From my first Open House experience with three events, to sometimes seeing more than that in a single day. Having the ability to jump online and book when the listings went live was key to this. On the one hand I wonder if I was a little greedy. But on the other hand, I got so much out of it, and used all the bookings saved to my itinerary (no no-shows here!). The fact that I ran into a couple of fellow attendees more than once tells me there are many like-minded people in London.
The sheer logistical complexity of organising something like this must be almost overwhelming. Thanks to the Open House team and volunteers for pulling it off. And now on to the descriptions of all the places I visited!
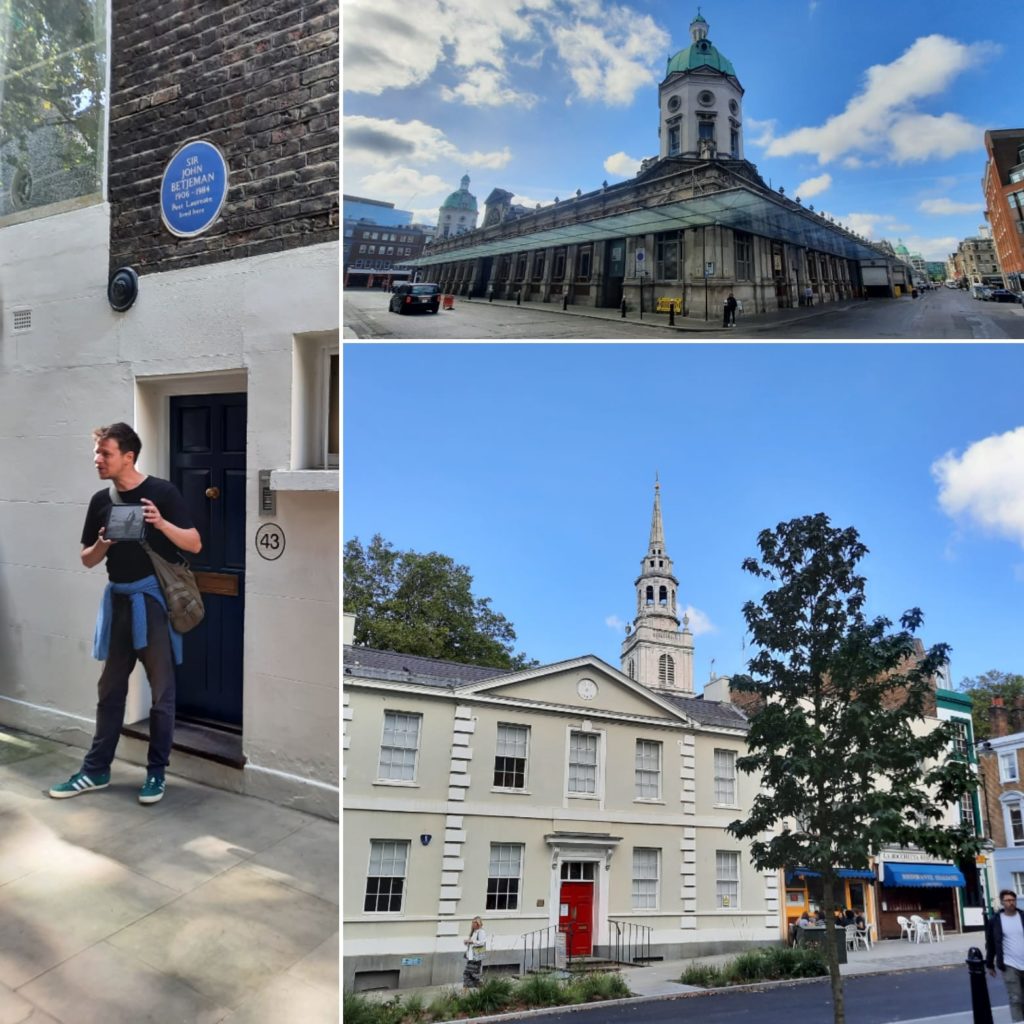
Rebels, Radicals and a Brief History of English Activism
We started our Open House week on familiar ground, albeit learning new sides to its history. I was lucky enough to get a ticket for a Monday morning walking tour led by documentary filmmaker Tim Lewis (AKA Tim the London Walker). Over the course of a couple of hours we dug deep into the history of the Clerkenwell and Farringdon area with a particular focus on activism. I was particularly interested to learn more about Smithfield. I know it as a Victorian meat market which will soon go the way of other historic central London markets (like Covent Garden and Billingsgate) and leave the central city, paving the way for the Museum of London to move in.
But centuries before that, Smithfield was Smooth Field, and the site of a decisive moment in the 1381 Peasants’ Revolt. I knew very little about this episode in history, but Lewis framed it well in terms of the social and political context. This was of course just one historic episode amongst many. We learned how London’s execution ground once stood outside St Bart’s hospital, saw John Betjeman’s house nearby, and learned why it is that we still cut ribbons to formally mark an opening. From a failed movement (the Peasants’ Revolt) to a more successful one, we finished by learning about the Chartists and how they not only ensured greater enfranchisement, but paved the way for other activists who followed.
You might think “OK but what does this have to do with architecture?” But going on this walk was actually the perfect first activity for the week. It reminded me of London’s long history, and how the built environment often contains the echoes of past events. Whether in its placenames, its associations, or the physical scars it bears (like damage from a WWI zeppelin attack on the walls of St Bart’s). After all the walks I’ve done myself, I’m pleased there is still so much to learn.
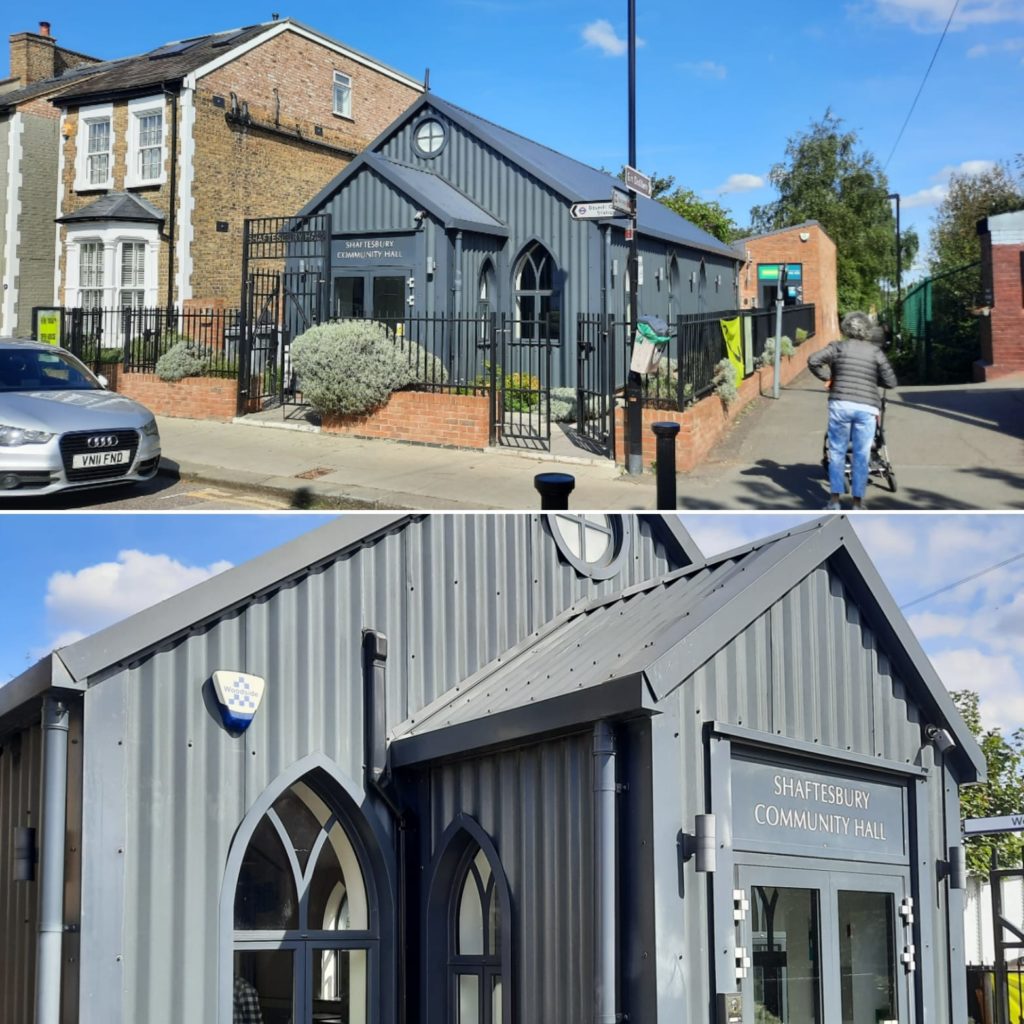
Shaftesbury Hall
On to Tuesday now, and a drop in session that I just had time to squeeze in. This is Shaftesbury Hall. It is a 2018 replica of an original ‘tin tabernacle’ that stood on the site. I arrived at Shaftesbury Hall from Bounds Green Station on the Piccadilly Line. But even closer is Bowes Park Station. Tin tabernacles were prefabricated churches made of corrugated iron. They were a cost effective way of fulfilling the demand for nonconformist places of worship as cities expanded in the 19th century. They were quick and easy to erect but not necessarily cheap. As the materials suggest, they were not necessarily intended as permanent structures, so few survive.
But as I said, this one is a replica. It started as a church for the construction workers on Bowes Park Station. It then went through several different uses, before becoming the property of the North London Samaritans in 1974. A nearby charity shop funded its maintenance, but its poor condition meant it was only used for branch meetings and training. When the shop closed, the tin tabernacle fell into disrepair. After some years the Samaritans attempted various planning applications to make use of the site, but local opposition meant in the end rebuilding a copy of the tin tabernacle as a community hall, with a space for the Samaritans behind it. Perhaps not the best outcome for the Samaritans, but seeing a contemporary example of this historic oddity was interesting. I should probably make the effort to go and see an original sometime, too!
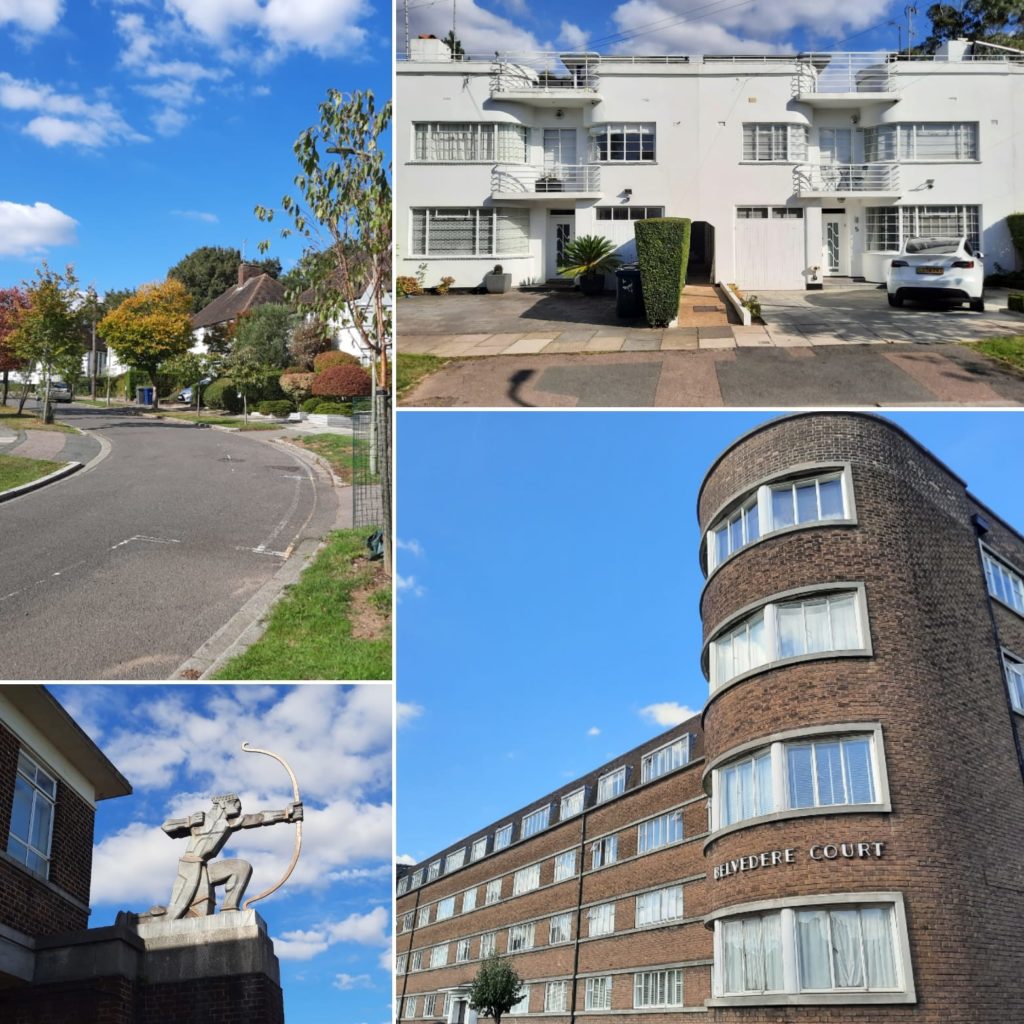
Streamline in the Suburb
And from Bounds Green I took a bus over to East Finchley for my second walking tour of the week. Joe Mathieson of the Hampstead Garden Suburb Trust took us around this architecturally important neighbourhood. Rather than focusing on the early, more Arts and Crafts housing as most narratives do, however, we were here to look at 1930s Streamline.
Streamline, or streamline moderne, was a style which emerged in the 1930s. It’s very much part of the Art Deco and Modernist movement, and features sleek lines, an aerodynamic feel, and modern materials like concrete, chrome and glass. Hampstead Garden Suburb, however, was not quite ready for the full onslaught of streamline design. The planning of the suburb incorporated many of the ideas of earlier Garden Cities like Letchworth, including low density, high quality housing. It was for London commuters, however, so featured less in the way of shops or town centres. And it was also a fairly middle class affair from the outset.
The design principles of streamline and the ‘International Style’ are therefore softer here. Earlier streets still contain noticeable Arts and Crafts elements (going as far as Mock Tudor style). I even saw one or two houses with modernist windows, but heavy tile roofs reminiscent of thatching. Even on the more obvious Art Deco designs, like Ernst (son of Sigmund and father of Lucian) Freud’s Belvedere Court, are in brick rather than rendered. We did finish with a satisfyingly streamline example, however, at Lytton Close. All in all, as well as seeing some great buildings, the walk made me realise how little I know Hampstead beyond the Heath.
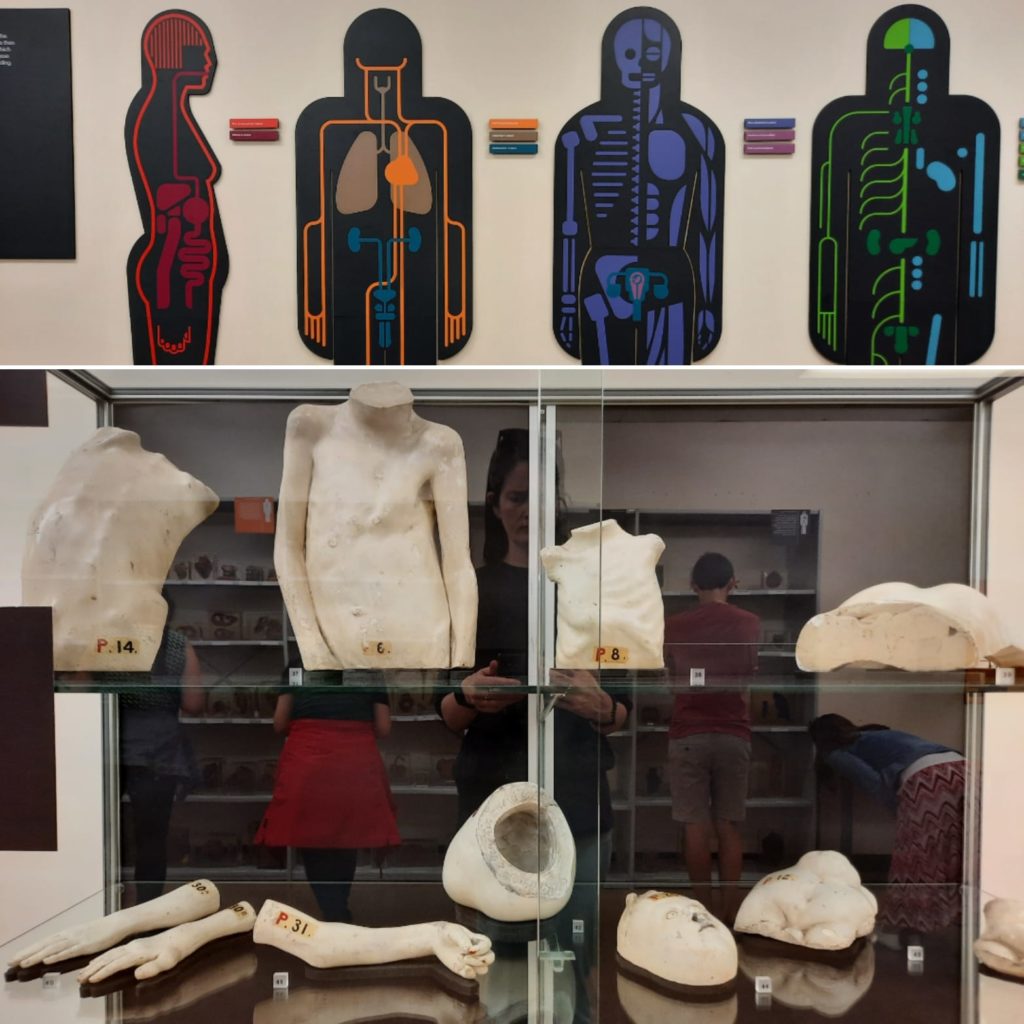
UCL Pathology Museum
Get ready for a very busy Wednesday! I visited a few different places in different parts of the city, starting with UCL’s Pathology Museum. Unlike most UCL (University College London) museums which are at their Bloomsbury Campus (see here, for instance), the Pathology Museum is at the Royal Free Hospital near Belsize Park.
Architecturally, this was possibly the least interesting stop all week. The Royal Free Hospital itself dates back to 1828, and for a long time was the only place to offer medical studies to women. This building, however, is pure 1970s. The museum space is thus functional if a little tired. I wasn’t here for the architecture this time, however, but as a museologist. The museum contains over 6,000 pathology specimens, many dating to the 19th century. They have also taken on collections transferred from other institutions over the years. It is still an important educational resource today (although more Victorian diseases than contemporary ones like AIDS or COVID-19 are represented), and is normally open to the public only in limited circumstances (for instance to artists, writers or others with a genuine purpose in being there).
Seeing all those specimens is very humbling. The museum’s curator gave us a talk on the collection’s history, ongoing use, curation and display. We also learned about the Human Tissue Act, which governs collections containing human remains. We were also asked not to share images of the specimens on social media. The intersection of human remains collections and contemporary museum ethics interests me, so look out for an upcoming post in which I will dive a bit deeper into this topic.
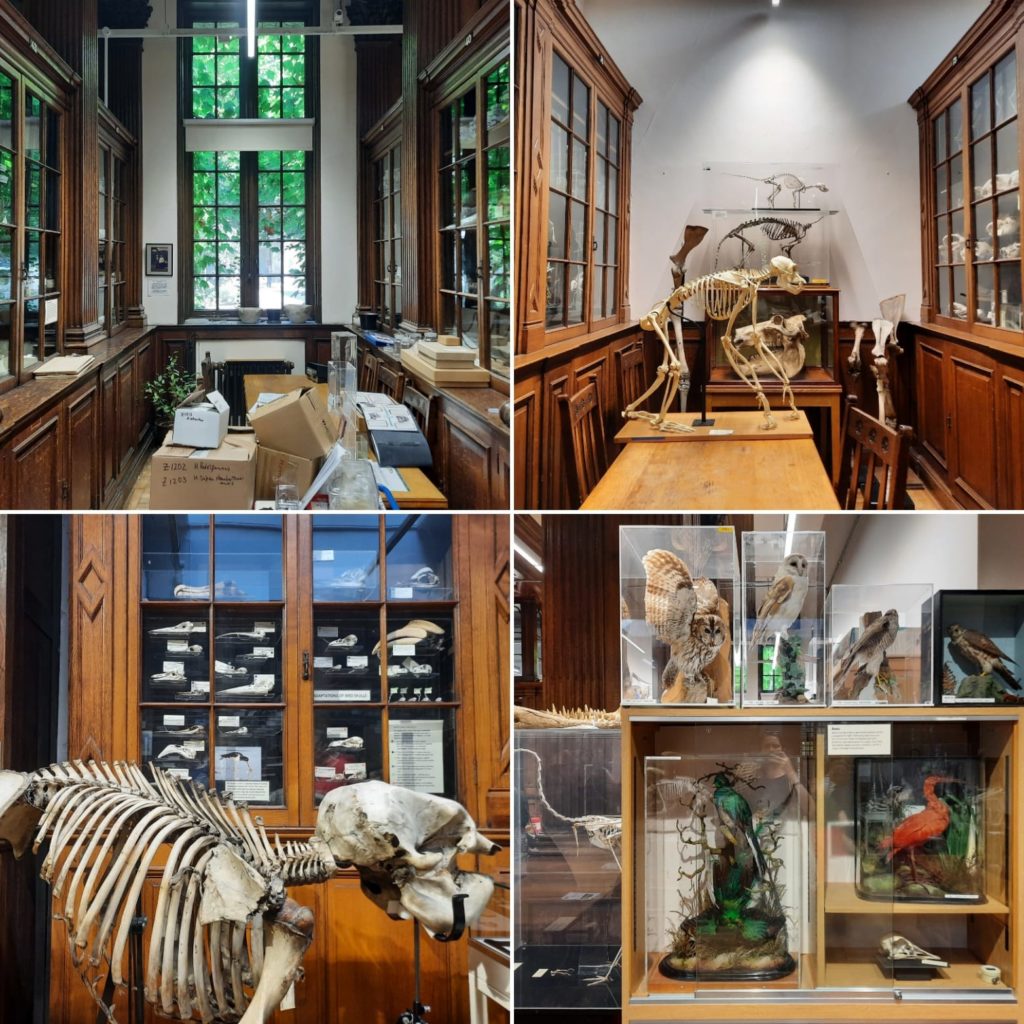
King’s College London: Museum of Life Sciences
And now it’s time for the first of three Wednesday drop-ins. And a bit of a theme is emerging. Not a human remains collection this time but a natural history collection, at King’s College’s Museum of Life Sciences. The museum is located on the Guy’s Hospital campus near London Bridge. Just a stone’s throw from the Old Operating Theatre Museum.
This time, the museum is in a more historic building. A 1902 brick building in fact, which was originally a medical school library. Part of the museum was carved out as a life sciences museum in 2009. It is rarely open to the public, however, so again I was here primarily as a museologist. It has a great museum atmosphere, with oak cabinets housing many of the specimens. And the specimens cover a vast area of the natural world: mammals, reptiles, birds, insects, plants, marine life, and more.
The museum also has a nice ‘lived-in’ feel. There’s a pleasant jumble of specimens, storage areas and work in progress. The staff are very friendly and clearly passionate about what they do, which always makes it a pleasure to visit somewhere like this. Coincidentally, there is another pathology museum just beyond the Museum of Life Sciences. The Gordon Pathology Museum is only open to medical students and professionals, however, so I only caught the merest glimpse through a locked door. I was beginning to feel very knowledgeable after my morning of scientific museum visits, however.
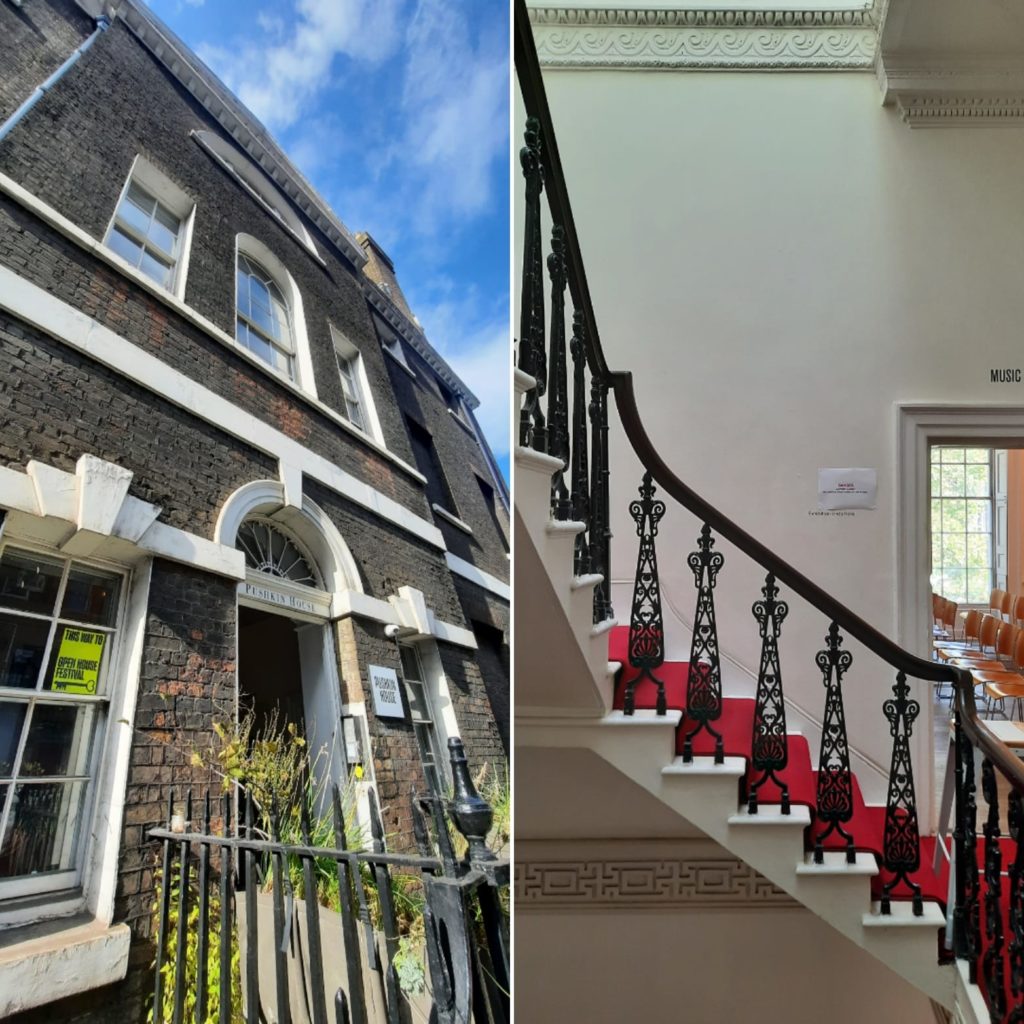
Pushkin House
A bit of a change of gears now for our busy Wednesday. I actually went to yet another museum in between, but it wasn’t an Open House stop. You’ll have to read about it instead when I do my planned post on pathology museums and museum ethics.
I had thought about visiting Pushkin House earlier in the week, but didn’t make it. On my way to our next stop I realised I was only a block or so away from it, though, so made the short detour to see it. Pushkin House is an arts organisation founded in 1954 and focusing on Russian and former-Soviet countries. Or, as they put it, the charity “provides a platform for artists and creative practitioners from Russia, Central and Eastern Europe, the Caucasus and Central Asia”.
Their headquarters is in Bloomsbury, just across the street from Swedenborg House which we have visited before. It’s in part of a Georgian townhouse, designed by Henry Flitcroft in Palladian style, and dating to 1744. It’s elegant and understated, with a good sense inside of the original features. I can’t imagine it’s an easy time to be a Russian cultural organisation, but Pushkin House at least have a good set up. There is a small exhibition space (complete with exhibition on Soviet posters when I visited), a bookshop, bar, and performance or lecture spaces, as well as presumably offices on the upper floor. This was the quickest of my Wednesday visits but I’m glad to have seen inside now.
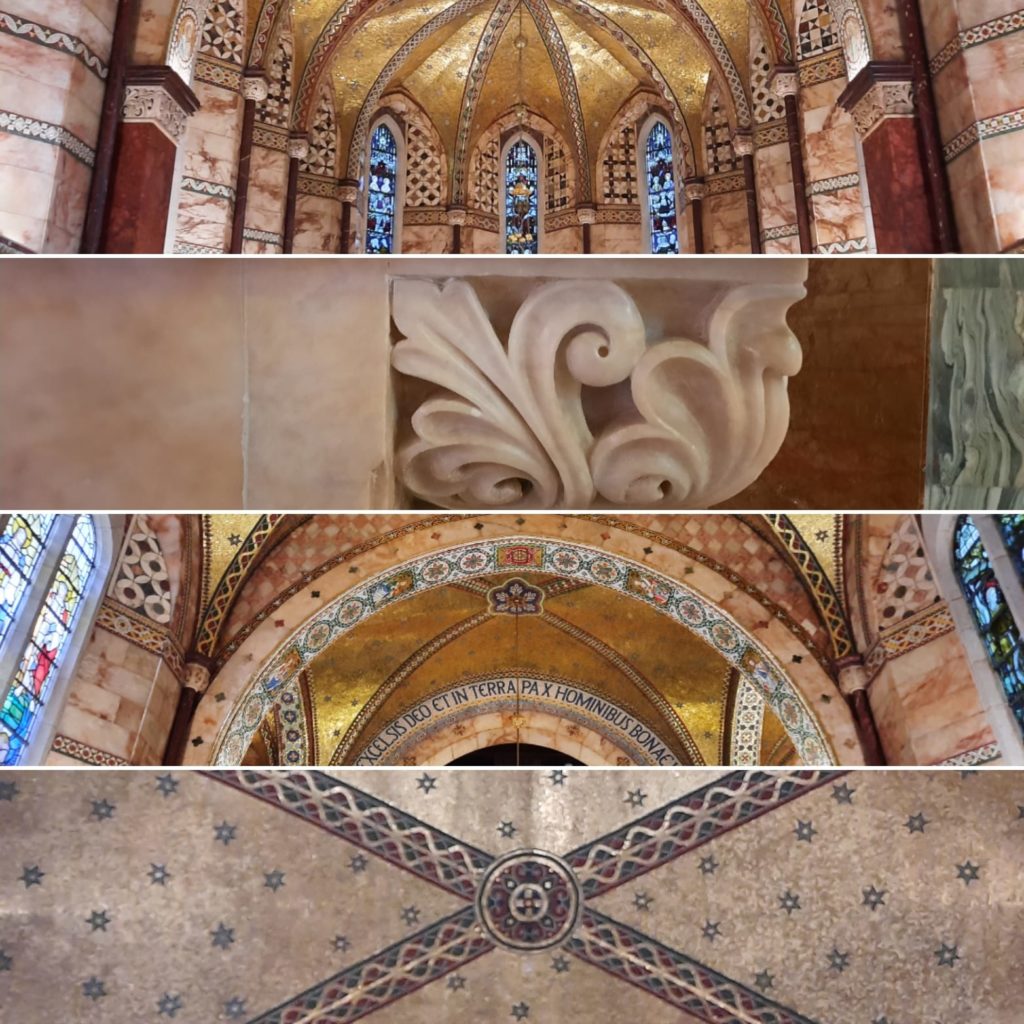
Fitzrovia Chapel
And now for Wednesday’s final stop, another drop in this time. We are at Fitzrovia Chapel. It’s quite centrally located, and accessible from the likes of Oxford Circus, Warren Street, or Tottenham Court Road. But the site’s history means it’s easy to miss unless you know it’s there.
Fitzrovia Chapel was originally the on-site chapel of Middlesex Hospital. It was built in the early 1890s in Gothic Revival style to a design by celebrated architect John Loughborough Pearson. In the intervening years, not only does the hospital no longer exist (demolished in 2006), neither does the county of Middlesex. Fitzrovia Chapel is now tucked away within a modern residential development.
It is still a very peaceful place, however. Erected in memory of Major A.H. Ross, former Chairman of the Hospital Board, it was never fully consecrated. It was, however, used by patients and staff attending services of different denominations. It was built piecemeal as funds allowed (the aim was not to divert funds raised for patient care), and the golden mosaics were added in the 1920s and 30s. The modest but opulent style (including a huge number of different marbles) somehow works, and gives the chapel a Byzantine-meets-Arts-and-Crafts feel.
Fitzrovia Chapel hold weekly open days outside of Open House as well as concerts and other events. Find out more here.
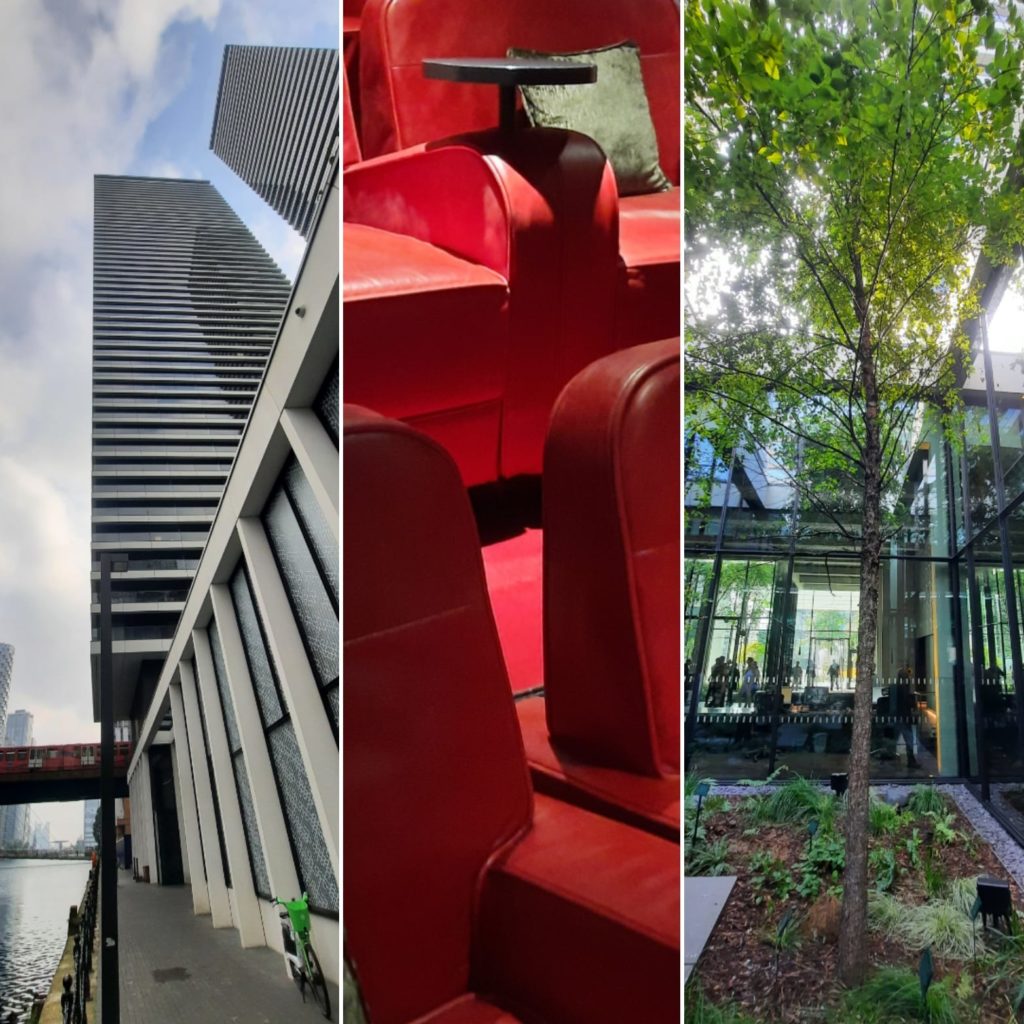
Wardian: Tour with Howells
We start Thursday very much back in the contemporary era, with a guided tour of the Wardian residential development hosted by the architects who worked on it. I didn’t realise until I was on the tour that the name Wardian actually refers back to something we learned previously at Canary Wharf. If you need a reminder like I did, the Wardian Case (inventor Nathaniel Bagshaw Ward) was a glass case to transport living plants on long sea journeys – basically the forerunner of the terrarium and aquarium. The nod to the Wardian Case in these modern residential tower blocks comes in the form of semi-enclosed gardens found in the connecting atrium.
But, this historic detail aside, Wardian was another Urban Geographer pick (naturally). We weren’t able to see inside any units at Wardian as all have now sold. But we had a good look around some communal spaces including workspaces, a common room, cinema, terraces, and a bar with exceptional views. We also learned that One Canada Square (the pointy one if you know Canary Wharf) seems to be the reference point for surrounding development, like St Paul’s is for the City of London. Planning permission for these buildings was contingent on them not exceeding the ‘shoulder height’, as it were, of One Canada Square.
It’s nice somehow to see how the other half live, and this is how it felt visiting Wardian. The change at Canary Wharf from purely financial/business district to being more of a mixed-use space has been interesting to see, and particularly fascinating to hear about first hand.
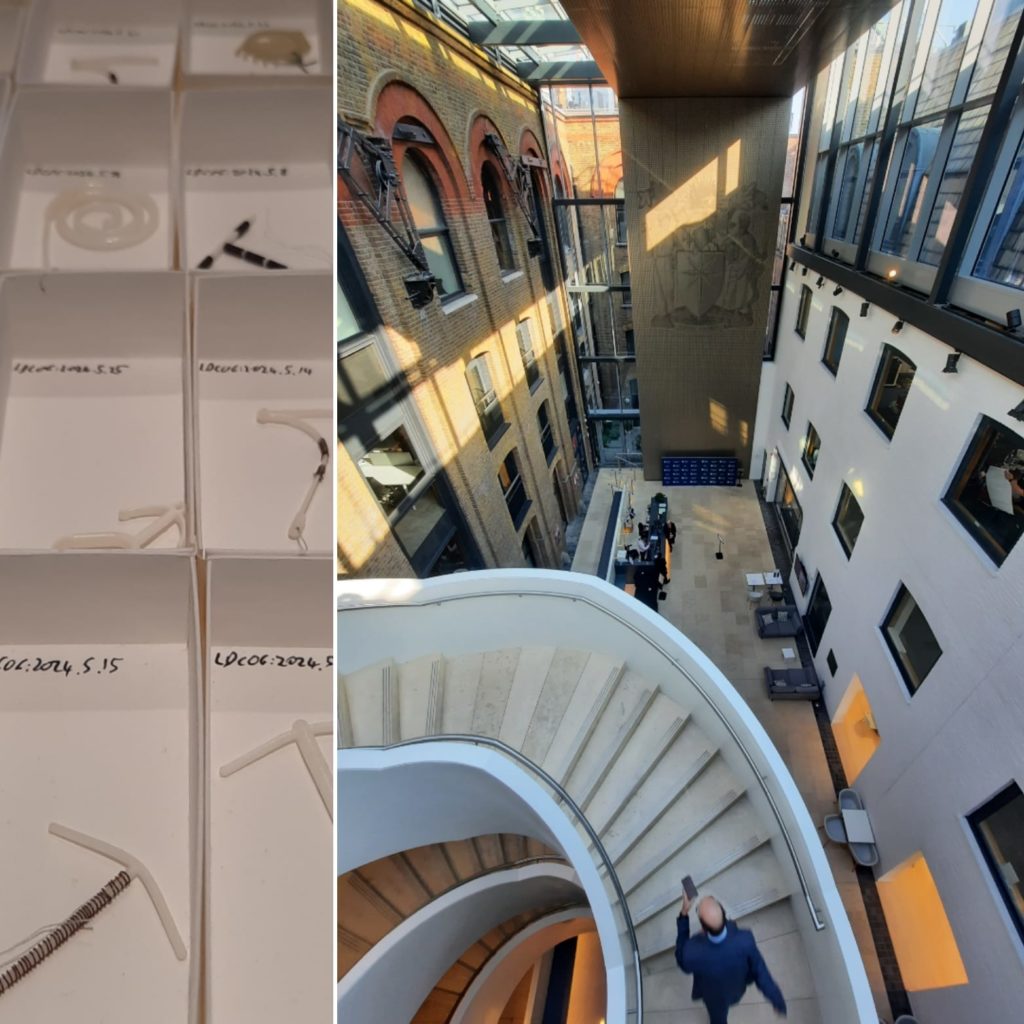
Royal College of Obstetricians and Gynaecologists
And for our second Thursday stop we have a bit of a mix of old and new. The Royal College of Obstetricians and Gynaecologists is a professional association for medical professionals working in pregnancy, childbirth, and female sexual and reproductive health. They were founded not as long ago as you might think, in 1929, to bring specific focus to this important area of medicine and ensure things like qualifying examinations were sufficiently robust.
The RCOG had premises near Regents Park from 1960 until 2019, when they moved to this current location. It’s only a stone’s throw from the Museum of Life Sciences we visited earlier in the week. The space is comprised of two buildings, which architects Bennetts Associates have linked by a central courtyard. One of the buildings is a 19th century hop warehouse, the other a 1980s office building originally for Price Waterhouse Cooper. A clever helical staircase links them, allowing seamless flow between floors at different levels.
The RCOG’s archivist and curator led our tour, which also covered the history of the institution and its collections. It was a great introductory overview, with the right balance between what makes the building special, and who the building exists for in the first place. Sadly as a result of the 2019 terror attack in the area the building is not as open to the public as initially envisaged. But it is still an important hub for the RCOG and other women’s health organisations.
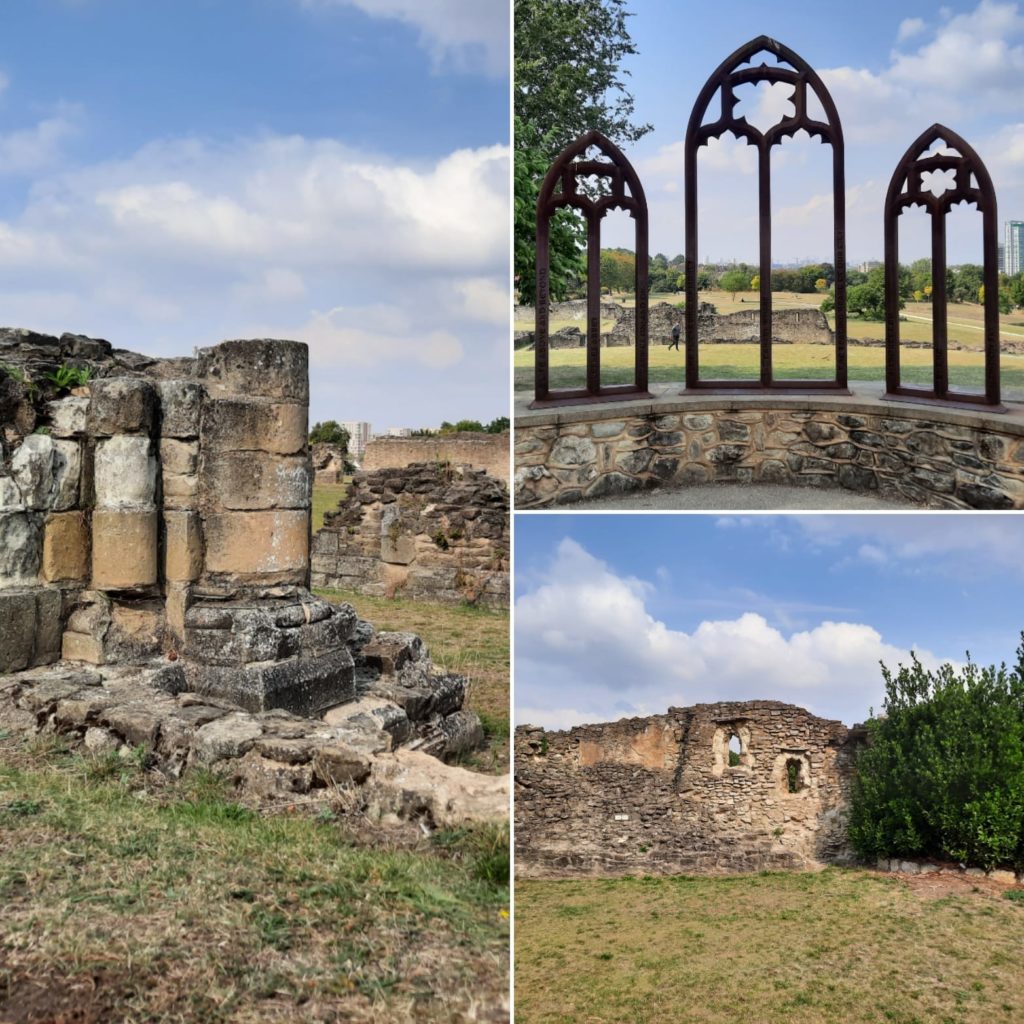
Lesnes Abbey
I was looking forward to all my Open House visits this week, but I was really looking forward to this one. It had literally never occurred to me before, despite knowing how literal many placenames are in the UK, that there was once an abbey in a wood at Abbey Wood. But guess what? There was!
Archaeologist Tony Thomas took us around the site over the course of 90 minutes and explained a lot of its history, as well as how to interpret what remains today. Lesnes Abbey was built on the manor of Richard de Lucy as penance for his involvement in the death of Thomas Becket. So the 1170s. The Abbey of St Mary and St Thomas the Martyr sits on a sloping hill down to what was once marshland. It was thus on the pilgrim route to Canterbury Cathedral both by land and along the River Thames. It was part of the Augustinian order.
The abbey went through periods of change, expansion, disrepair and so on, with things particularly dire in the years after the Black Death. Then, as happened all over the country, the abbey at Lesnes lost its original purpose during the Reformation. It was on good farmland, however, so many of the buildings simply took on a new, less spiritual, purpose. Some even survived into the 19th and 20th centuries. There is quite a lot to see today, with the outlines of a lot of the buildings well-defined. There was some vigorous restoration in the 1950s, however, so not all of what you see is original. It’s nonetheless very atmospheric and well worth a trip out on the Elizabeth Line. Don’t miss a walk in the woods nearby, which includes a fossil pit you can have a dig in!
In fact I found Lesnes Abbey so interesting you can look forward to a full post at a later date.
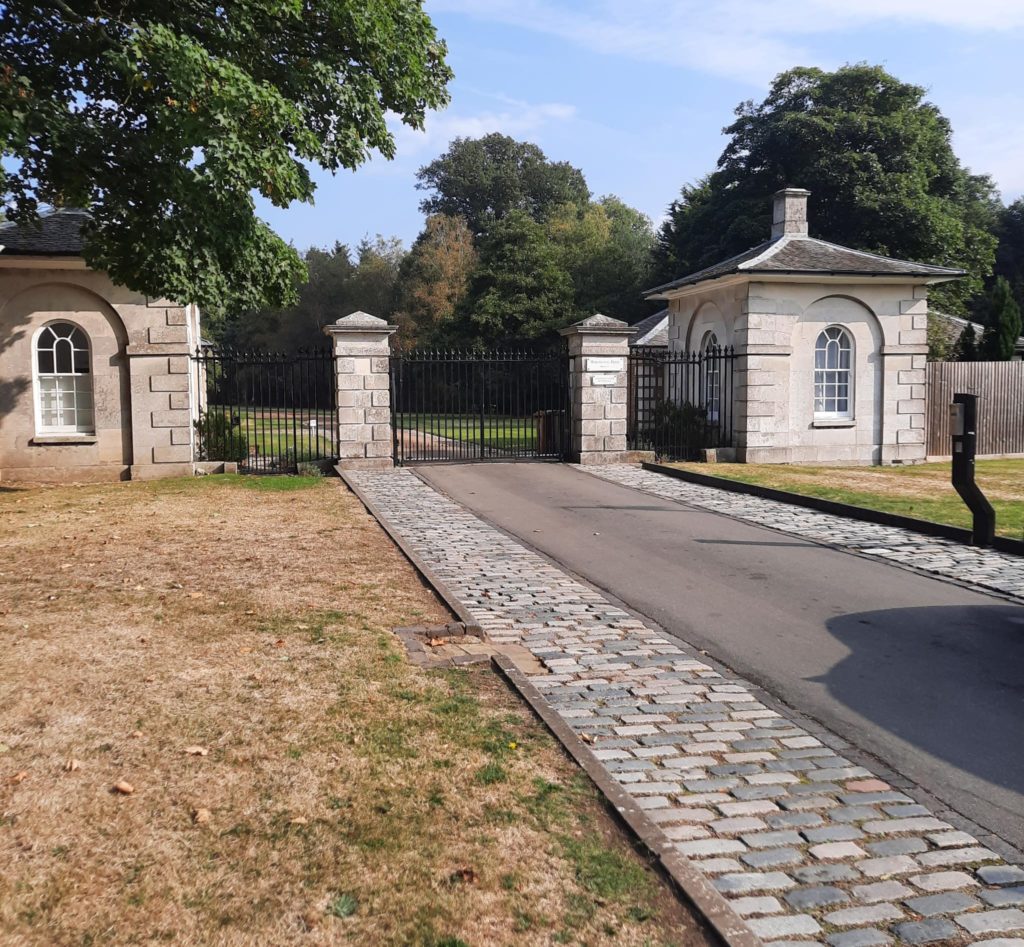
Wrotham Park
And now for one I was slightly dreading, only because it’s so far away from my South East London home. In fact we have gone beyond London now, and entered Hertfordshire (just). It was quite the journey, let me tell you. But my Saturday visit to Wrotham Park was worth it!
The reason I chose to come so far for a one hour guided visit was that I couldn’t pass up an opportunity to see inside a privately owned stately home I had not heard of before. I love a family art collection, particularly when the home has stayed in the same family over the centuries. And Wrotham Park was built for Admiral The Hon. John Byng, forebear of current owner Robert Byng, 9th Earl of Strafford. Poor old John Byng never got to enjoy it, however, as he was executed for “failing to do the utmost” to prevent Minorca falling to the French. The family have tried to clear his name several times since.
But in any case Wrotham Park is a nice legacy. It sits in a large park, a Palladian mansion originally in brick with later extensions and rendering. An 1883 fire means that much of the interior is later, although still very nice and in the normal stately home style. Our guide gave a good overview of the family history, furniture, paintings and architecture. Although Wrotham Park is not normally open to the public, I can see why it’s such a popular filming location for things like The Crown and Bridgerton. Photos for personal use only, unfortunately, so you will have to either watch those shows or imagine it for yourself.
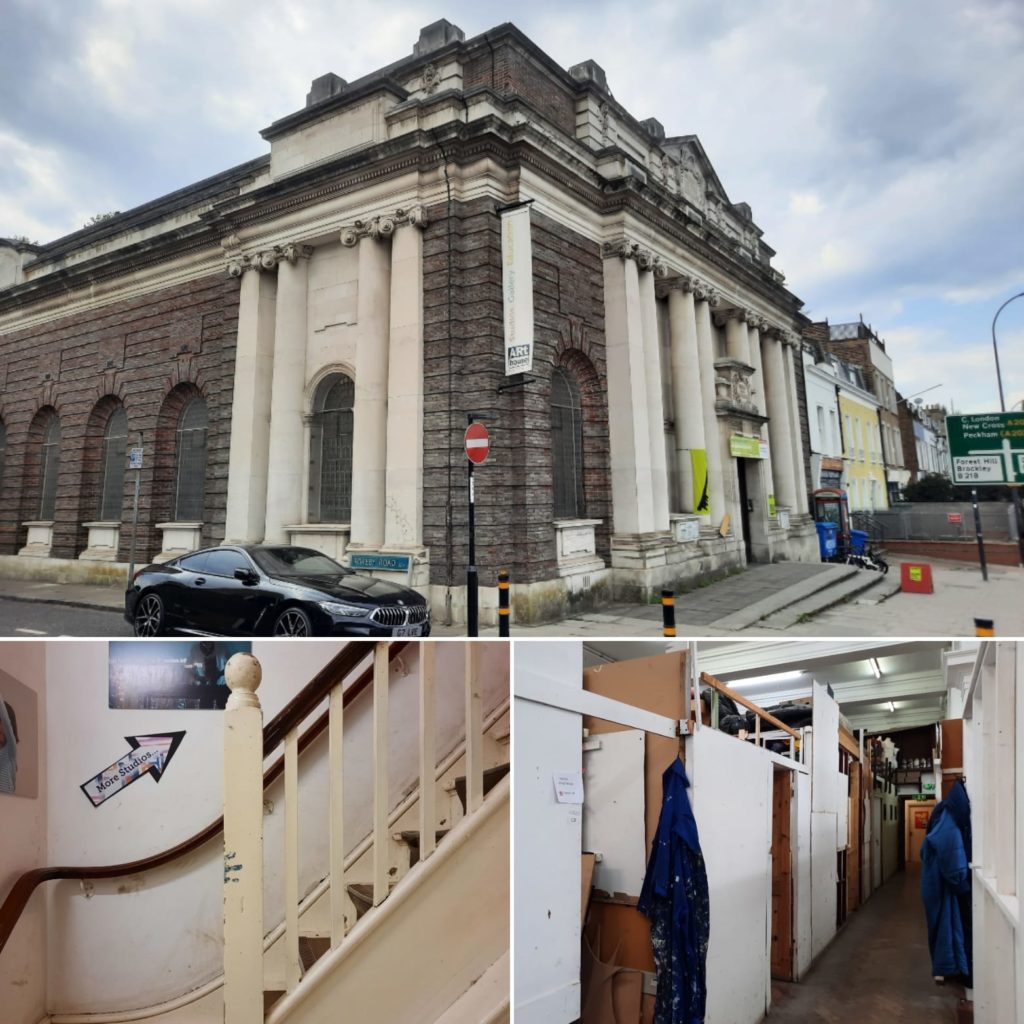
Lewisham Arthouse
This one was much closer to home! Just a ten minute stroll, in fact. So I stopped off at the Lewisham Arthouse on the way back from Wrotham Park. This is the beauty of Open House: I had not really taken much notice of this building, despite walking past it multiple times on my way to Deptford (or the Big Yellow Storage across the street).
Lewisham Arthouse started out as a Carnegie Library. Andrew Carnegie (the same Carnegie as Carnegie Hall in New York) built more than 2,500 libraries between 1883 and 1929, in places as far afield as the UK, US, Australia, Serbia, Mauritius, and Fiji. This one, to a design by A. Brumwell Thomas, dates to 1910-14. It was the central library for the Borough of Deptford, supporting two Carnegie-funded branch libraries.
It continued as a library until 1991. After closure, squatters moved in and sadly destroyed many of the library’s remaining original features and stripped out fittings. The Friends of Deptford Library subsequently campaigned successfully for the library to remain in community use rather than being redeveloped. In 1994 it opened as Lewisham Arthouse, an artists’ cooperative. The space today is full of a myriad of small studios. The building is Grade II listed, so these do not intrude on the remaining original features and layout. One of the artists gave us a tour of the space: it was interesting seeing the coexistence of the library that was and art space that is.
The cooperative model seems to create a challenge in terms of building maintenance and weatherproofing. It has ensured the survival of a community asset, however. Now that I’ve taken the time to notice and explore Lewisham Arthouse, maybe I will be back for a life drawing class or other workshop sometime soon!
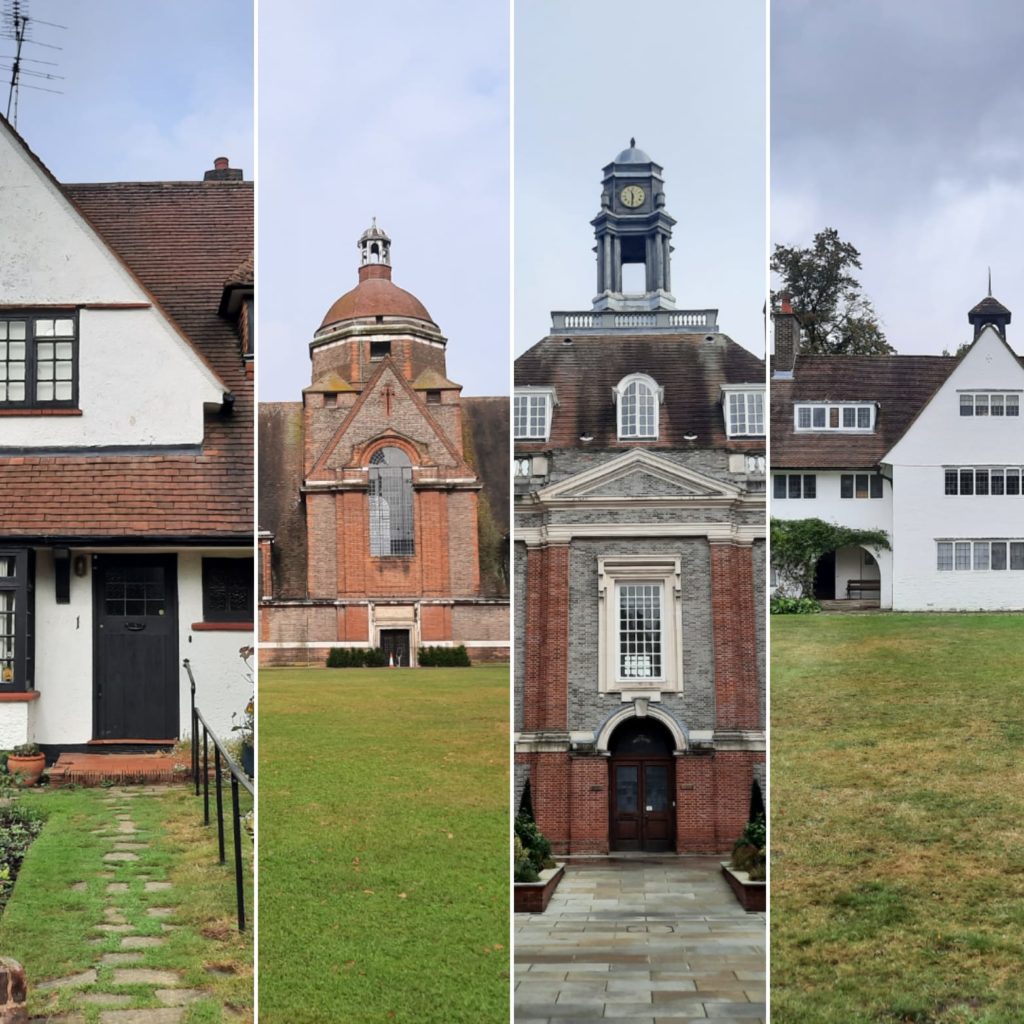
Women of Hampstead Garden Suburb
It’s time now for our final Open House event of 2024. I bet you thought this moment would never come! But it’s Sunday now, and the sunshine has disappeared, although the promised rain hasn’t quite materialised (phew). We are back in Hampstead Garden Suburb for another walk with the Hampstead Garden Suburb Trust, this time hosted by Alice Porter. Our last walk featured streamline architecture on the newer side of the Suburb. This time we’re on the historic side, looking at the contribution of women to this important initiative.
There’s an interesting intersection between women’s health/women’s rights, socialism, and the Arts and Crafts movement. I’m not saying Hampstead Garden Suburb was ever going to be a socialist utopia, but one seems to lead people into the other. William Morris is one example I will cite for my half-baked assertion. Henrietta Barnett, founder of Hampstead Garden Suburb, is another. She and her husband Samuel also started Whitechapel Art Gallery and Toynbee Hall. Social activism amongst the poor, particularly poor women, of Whitechapel was her gateway drug.
Hampstead Garden Suburb started with a vision of mixing different classes in society, in low-density housing with parks and woodland. On our walk we saw examples of houses for artisans and their families, as well as small, low-cost flats for widows. Barnett’s vision also extended to preserving ancient woodland, creating a non-conformist church as well as a Church of England one, and including a school and public lecture hall within the Suburb. Barnett was certainly the most influential women we learned about on our walk, but women from all branches of the feminist and suffragist movements lived here.
Seeing how values shape architecture, and how a vision can shape a community, was an excellent way to finish my Open House week. As I made my way back down to Central London via Hampstead Heath, I thought about all the different layers of London’s history. Changes in religion, land use, technology, business, medicine, are all stamped on the built environment. What a wonderful privilege to have spent my week learning about how and why and where!
Trending
If you see this after your page is loaded completely, leafletJS files are missing.

