Open House London 2022
In what is now an annual Salterton Arts Review tradition, we check out London architecture old and new as part of Open House 2022.

Open House London 2022
Third year in a row I’ve made it to Open House London! That’s got to be a proper tradition now, right? I certainly look forward to it now each year, imagining what corners of London I might be able to explore. The aim of the Open House festival, run by Open City, is to “tell the story of amazing architecture” in every London neighbourhood. In practice this means a series of drop-in sessions, guided walks and talks and other events.
The one difficulty every year is that the day the Open House programme goes out online is a mad panic. Normally the conversation in our household goes something like this:
Salterton Arts Review (SAR): “The Open House programme goes up today. Can you please look ASAP and book anything you’re interested in?”
Urban Geographer (UG): “OK I will look this evening.”
SAR, knowing everything will be fully booked by then: “Um yep, OK.”
Also SAR: “So I’ve booked a few things just in case. I tried to guess what you might like.”
UG: “…”
It more or less works, but it’s a bit of a faff. I went with the same strategy in 2022 as in 2021, that is to say a preference for guided visits where you are guaranteed entry at a certain time, and locations in Central or South East London. 2020 was more about being glad anything at all was open, and making the best of it.
With Open House now spread over a couple of weeks, we made it to a few venues. There were buildings old and new, tours by architects and local residents. A real mix of what makes this city great. Without further ado let’s look at a few in more detail.
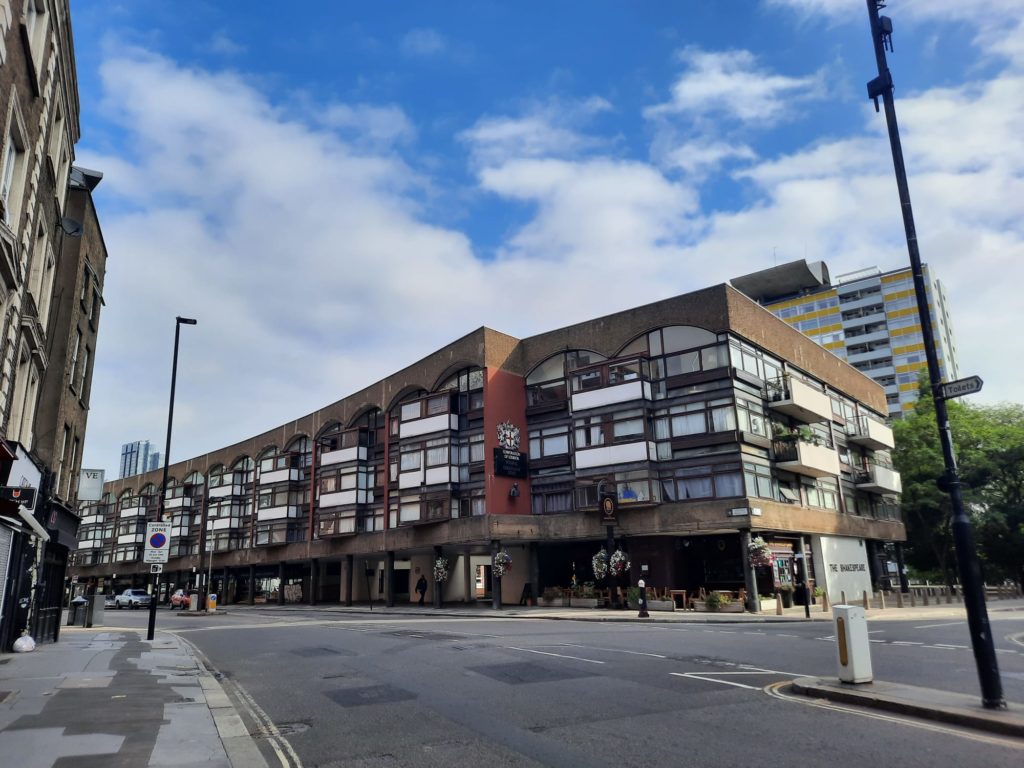
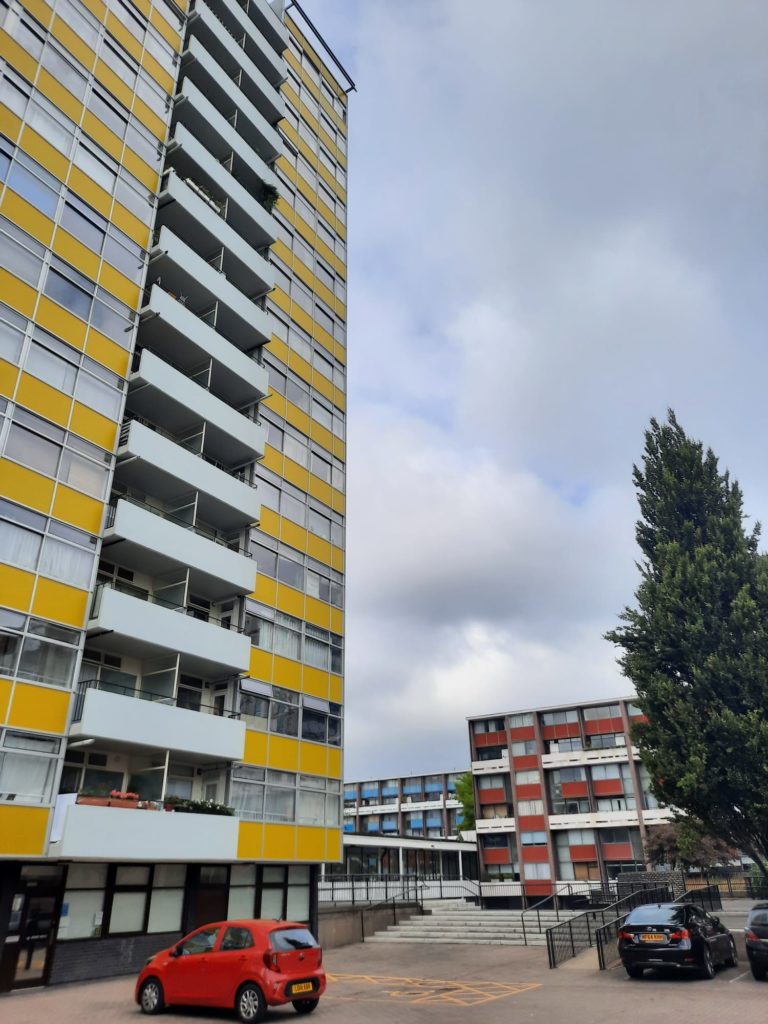
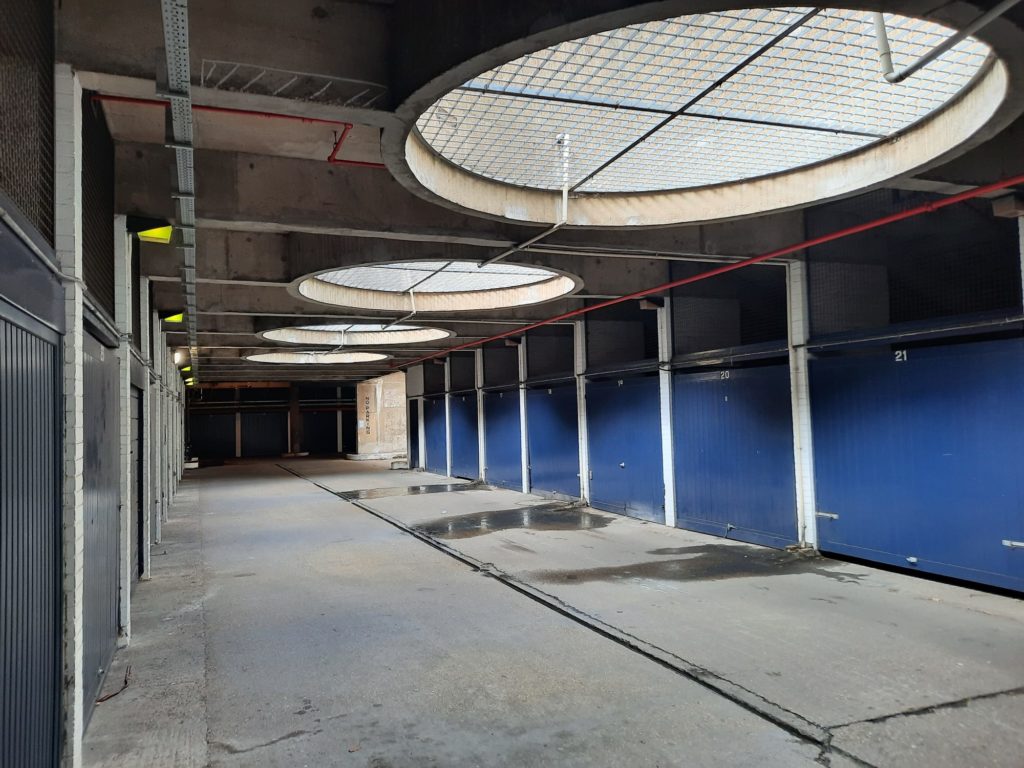


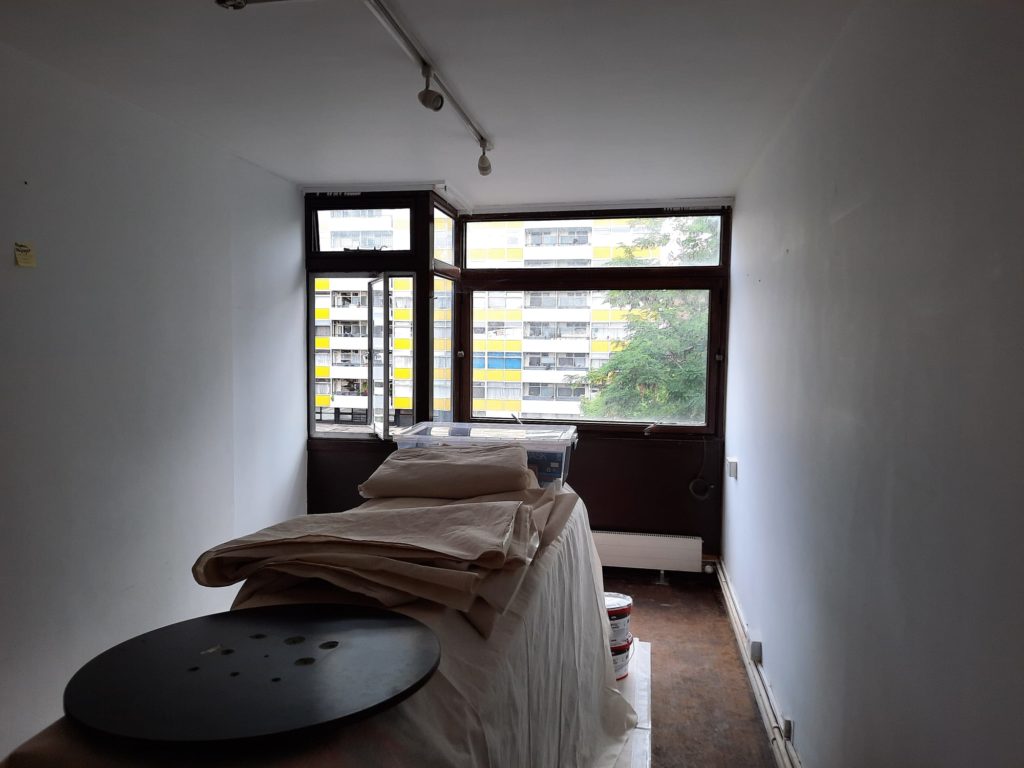
Cripplegate And Crescent House At 60
The first event on our booking list was a tour of Crescent House on the Golden Lane Estate. The Golden Lane Estate is a 1950s housing estate in the City of London. In fact just next to the Barbican. Originally all social housing, the Golden Lane Estate is now a mix of public and private ownership. The architects were Chamberlin, Powell and Bon, who went on to design the Barbican. Crescent House, which was the building we got up close to, hugs the curve of Goswell Road.
This was quite an interesting tour. Our guide was a resident, or maybe more properly owner of one of the flats in Crescent House. It is about to be renovated before she moves in, which is why we had an opportunity to explore it. On our tour, which started at Golden Lane’s community centre and went past sports facilities and a number of different types of apartment block, we heard about some of the neglect and decline the estate has suffered over the years. It seems to have a lot of passionate residents committed to its future, however, who are looking at insulation amongst other initiatives.
An owner’s perspective obviously gives a certain slant, but notwithstanding this was a good start to our Open House adventures. I like post-war modernist architecture, so very much enjoyed this sneak peek inside a landmark London estate.
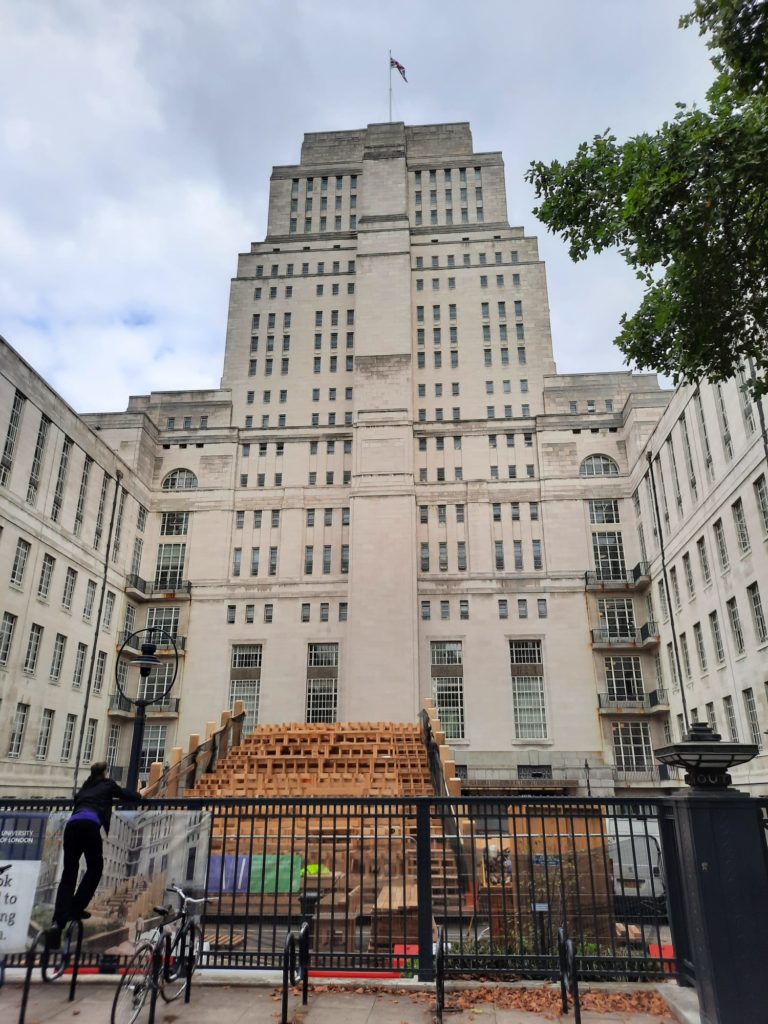

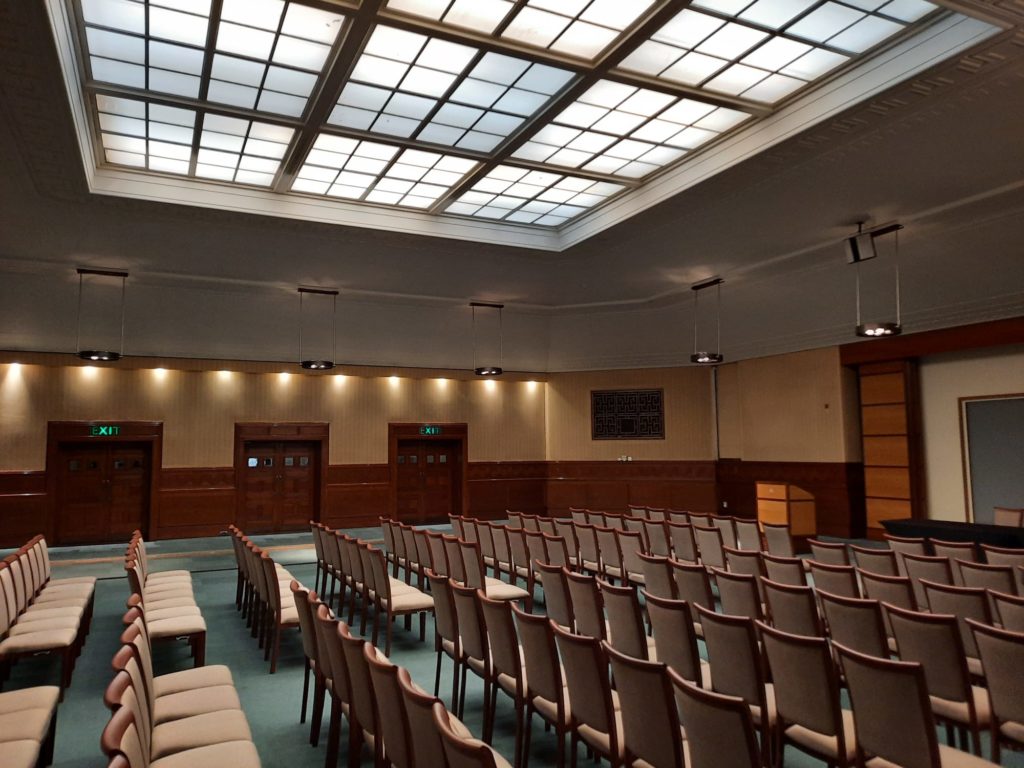

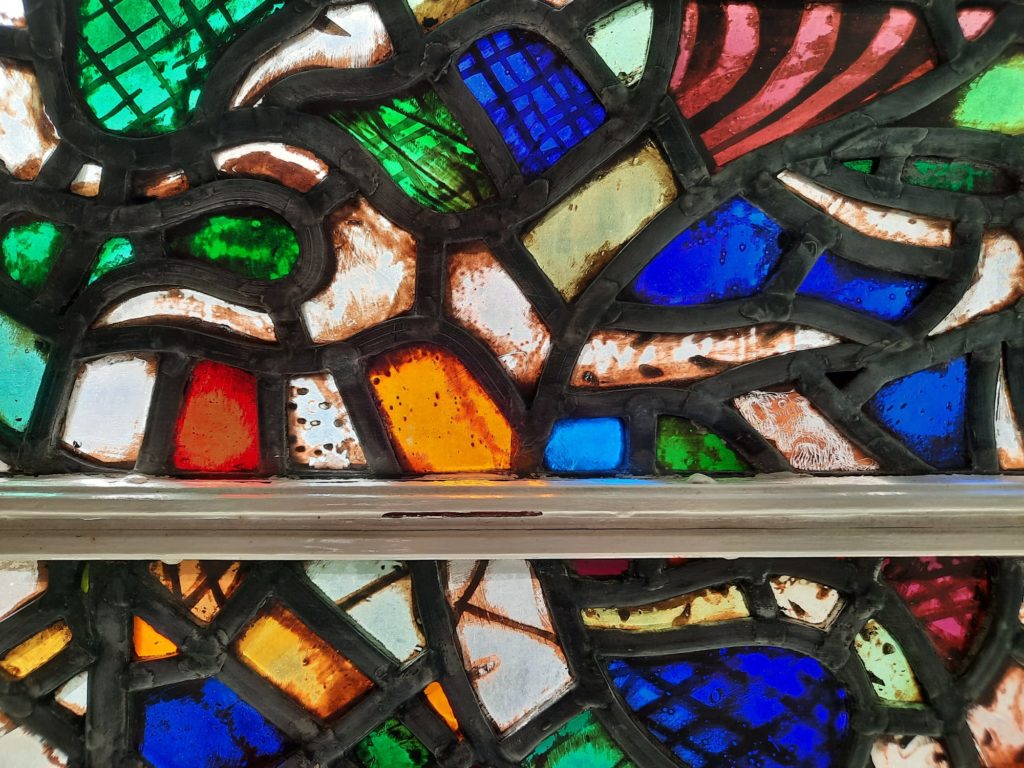

Senate House
Next up on our first day at Open House was Senate House, part of the University of London. We entered directly opposite the Great Russell Street entrance of the British Museum, and were treated to a tour of the interior of this sleek Art Deco building. The architect was Charles Holden, most famous for designing London Underground stations, and arguably London’s first skyscraper at 55 Broadway.
Senate House is the administrative centre for the University of London, of which many famous schools like King’s College and University College London (UCL) are a part. It’s not immediately apparent, but most of London’s universities are in a college structure like Oxford or Cambridge. Senate House has a lot of shared spaces for functions (like meetings and graduations) as well as an impressive library. Our tour was mostly of these public spaces. I very much liked seeing the well-preserved Art Deco interiors.
After this we actually went to a third location on this first day, the Somers Town People’s Museum, but I’ve decided that will get its own entry so more on that soon. Otherwise our first Open House day was a good mix of public and private, Art Deco and modernist.
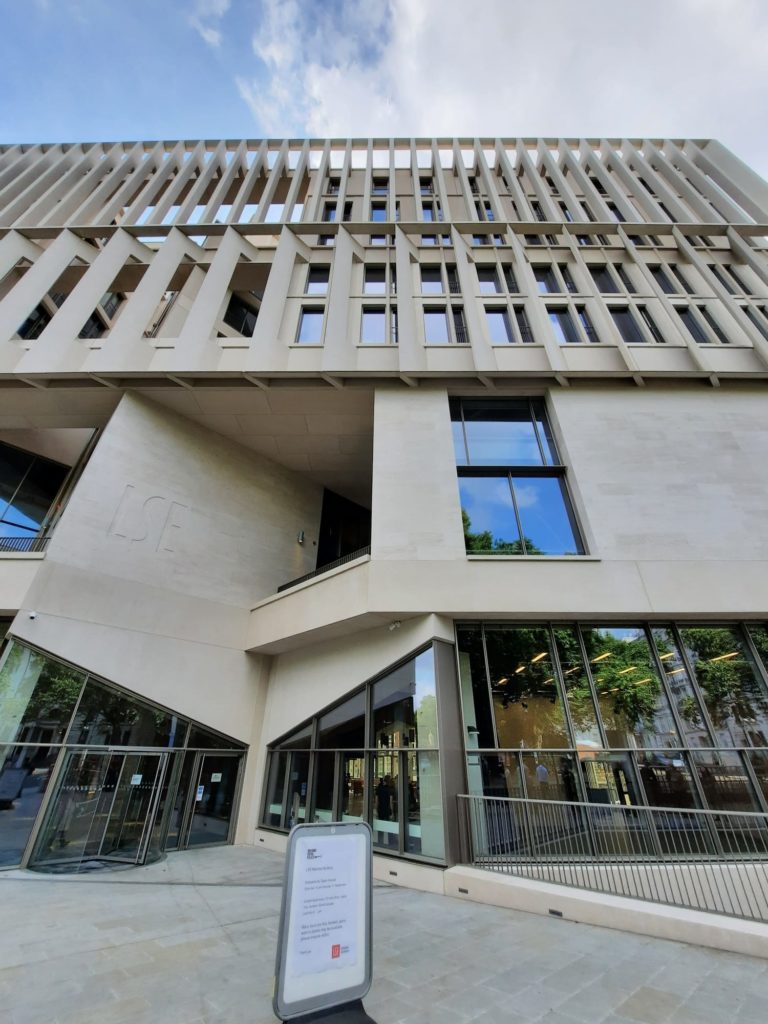

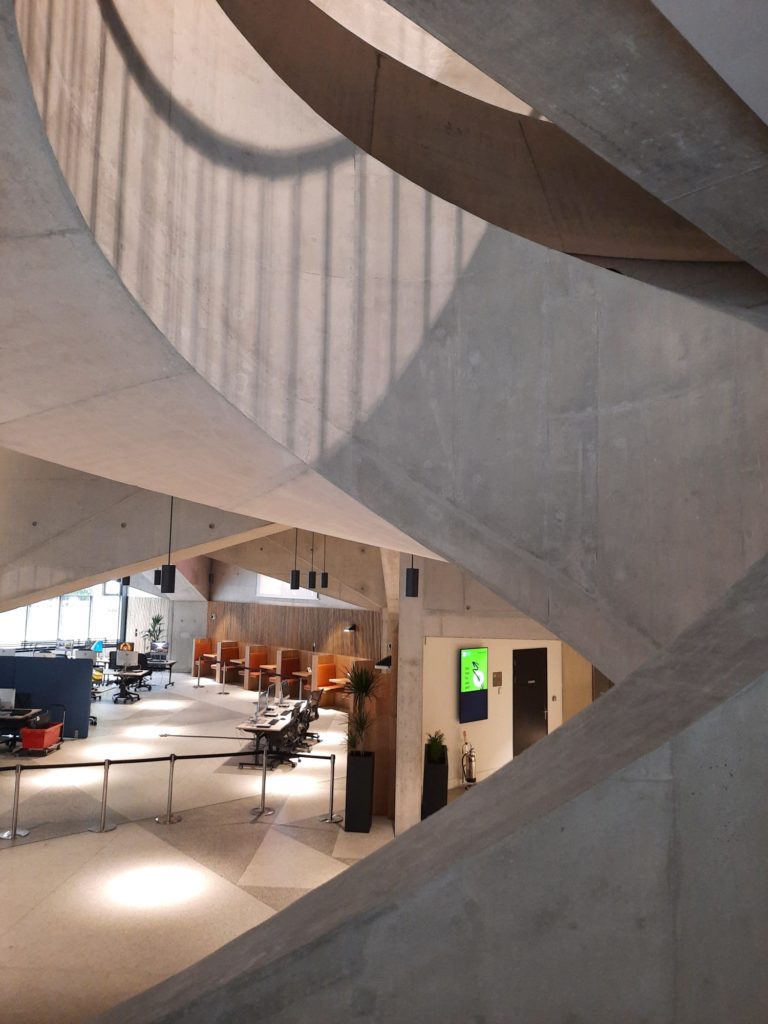


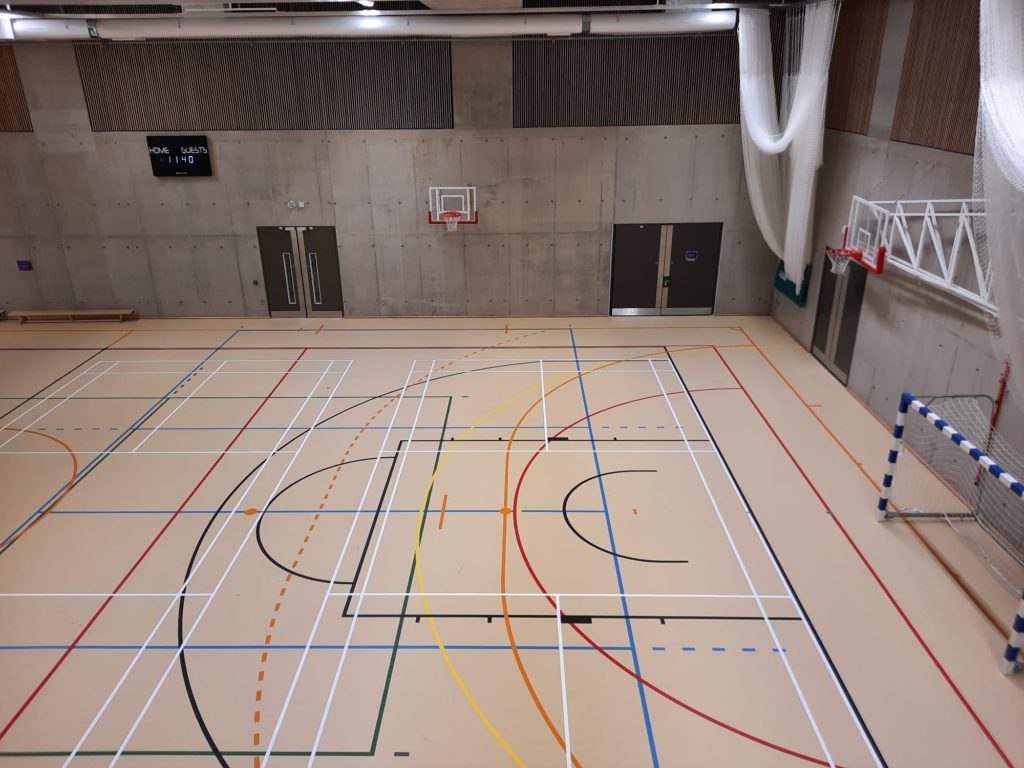
The Marshall Building, LSE
The first stop on our second day was another university building, but this time a lot more contemporary. The Marshall Building is part of the London School of Economics (LSE), which is independent of the University of London. The Marshall Building opened in 2022 so is brand new. It replaced a 1970s building that ‘added no value’ to this otherwise nice square which includes, among other things, Sir John Soane’s Museum. Grafton Architects set out to remedy the 1970s blight on the landscape with this new design.
It’s funny how cyclical things are. The Marshall Building had sustainability in mind as part of the design, as well as community spaces. Elements making up the former include the fact that the windows can be opened (ie. natural air flow rather than relying only on air conditioning). It got me thinking about how the period in which hermetically sealed, artificially heated/cooled office buildings were the standard/norm was actually something of a blip in a longer architectural tradition.
Anyway, we had a good look around at lecture halls, study rooms, offices, balconies and corridors. Our guide from the Estates team was very efficient, and kept us on track. The Urban Geographer is more interested in modern buildings than I am, although to be fair I think this is one I booked when I was guessing what he might like. It reminded me of my own university days in quite a comforting way.
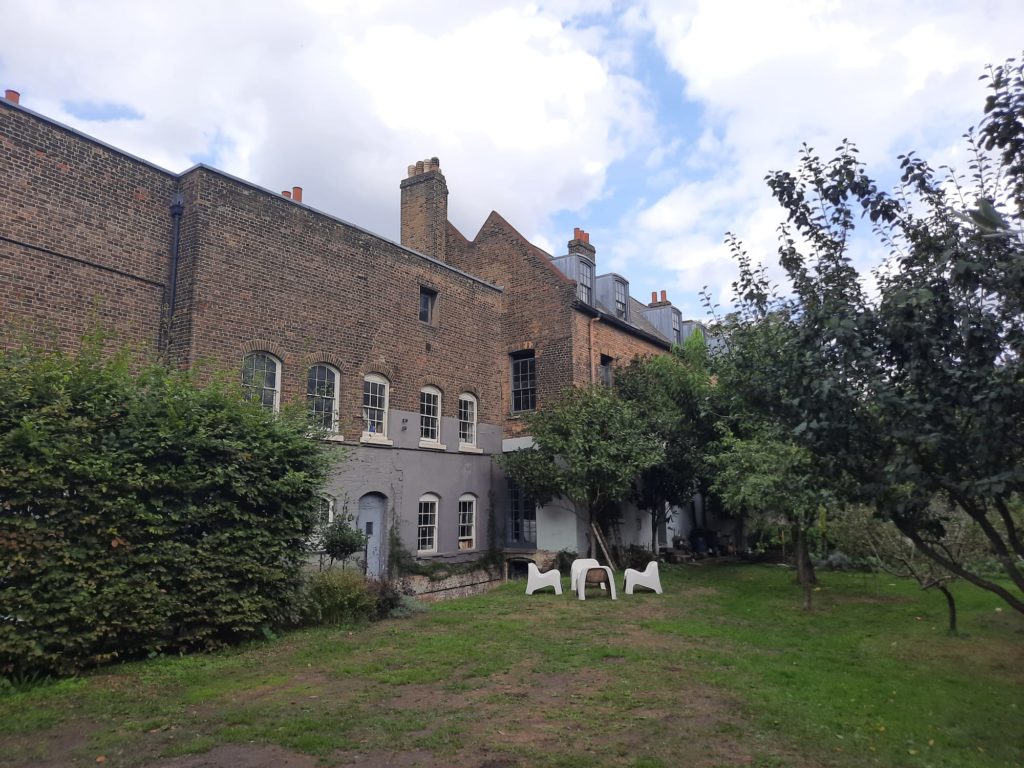
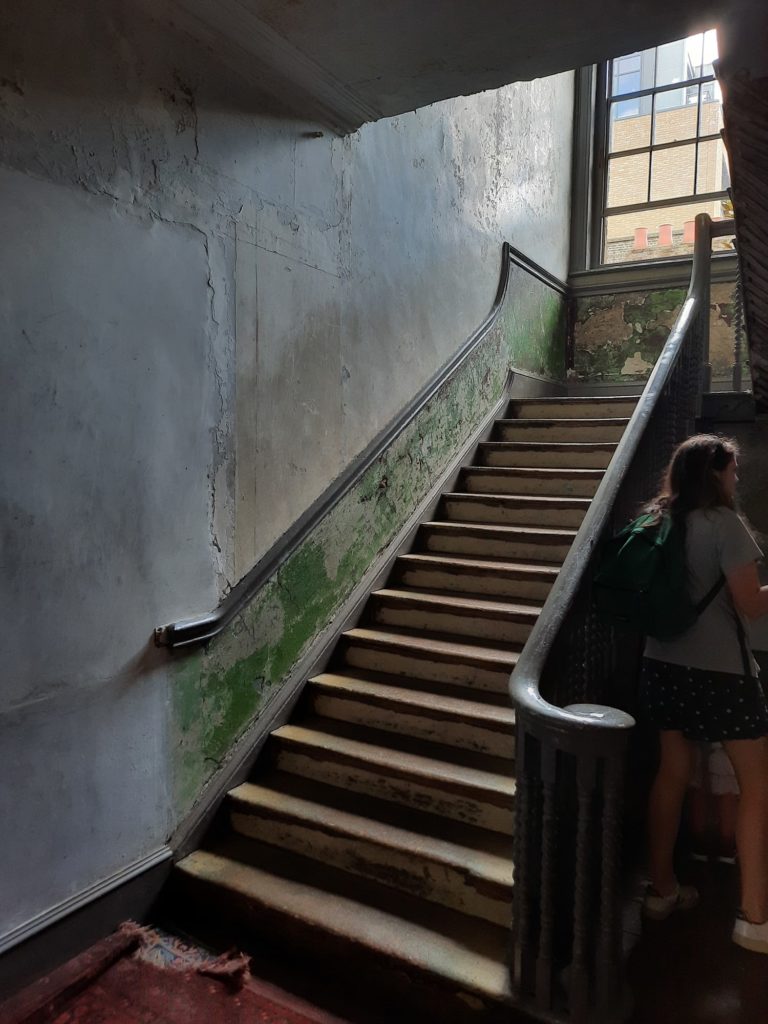
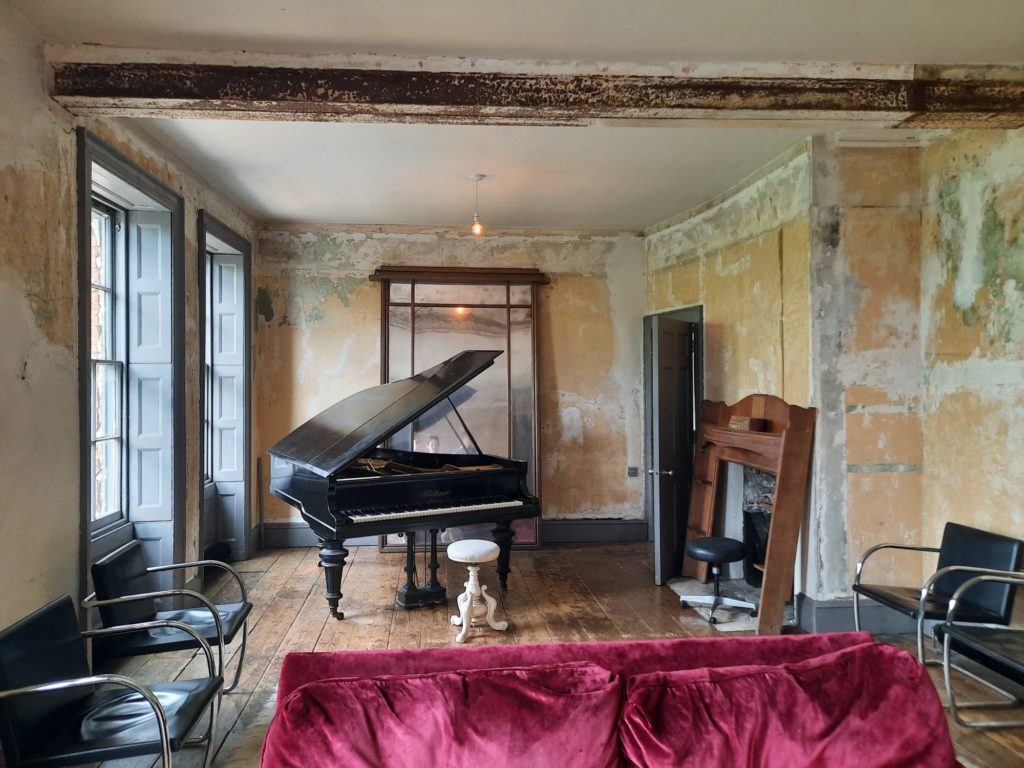
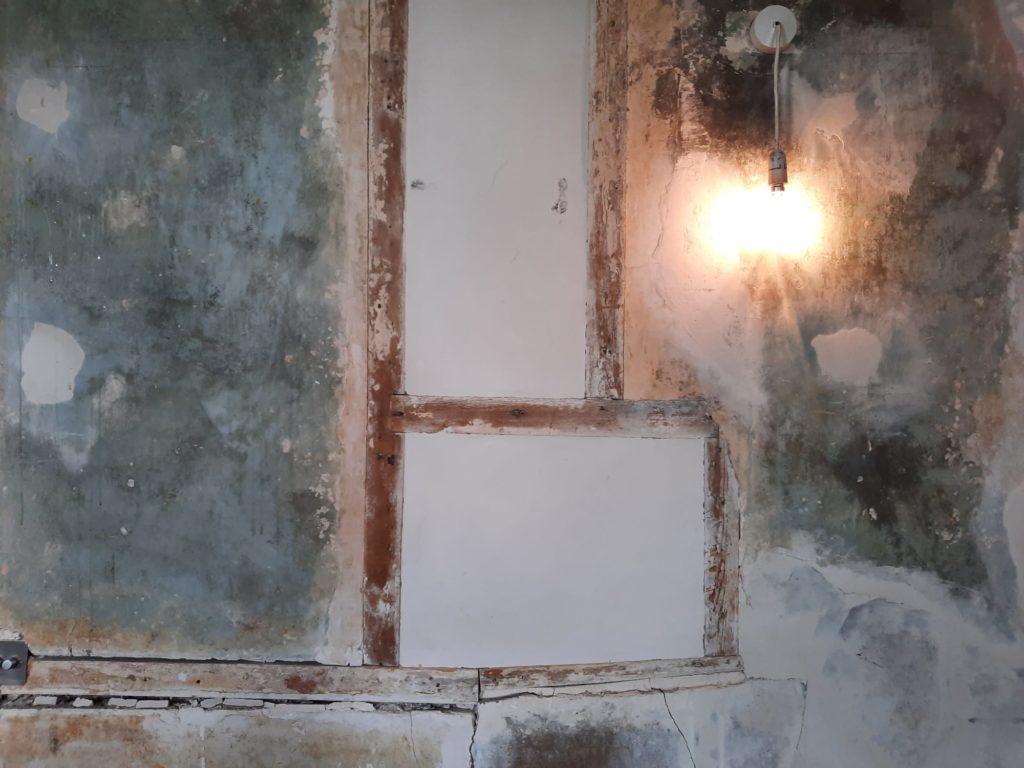


The Master Shipwright’s House, Deptford
This next one, which we also saw on our second day at Open House, was definitely more of a Salterton Arts Review pick than an Urban Geographer one. It’s also one of the ones I chose because it’s quite close to home, and always nice to explore our local area in more detail.
This is the Master Shipwright’s House in Deptford. We actually came very close to this spot last year on an Open House walk with a Lewisham Council Conservation Officer. This is one of the few remaining original parts of what were once Henry VIII’s Royal dockyards in Deptford. The house was built in 1708, and remained in use even after the dockyards closed in the 19th Century. As you can see in the photos, though, it did fall into disrepair. Willi Richards and Chris Mažeika bought it in 1998 and began to restore it. I love how they have kept so much evidence of the house’s past and many residents.
This is the only Open House drop in included in this post. There were a few areas out of bounds, but otherwise we roamed around on our own looking at the different rooms. There is a theatre/creative company based here, and we could see them dismantling a stage outside. They mostly operate in the summer, but check out future listings here. It would be worth coming for the venue and atmosphere alone.
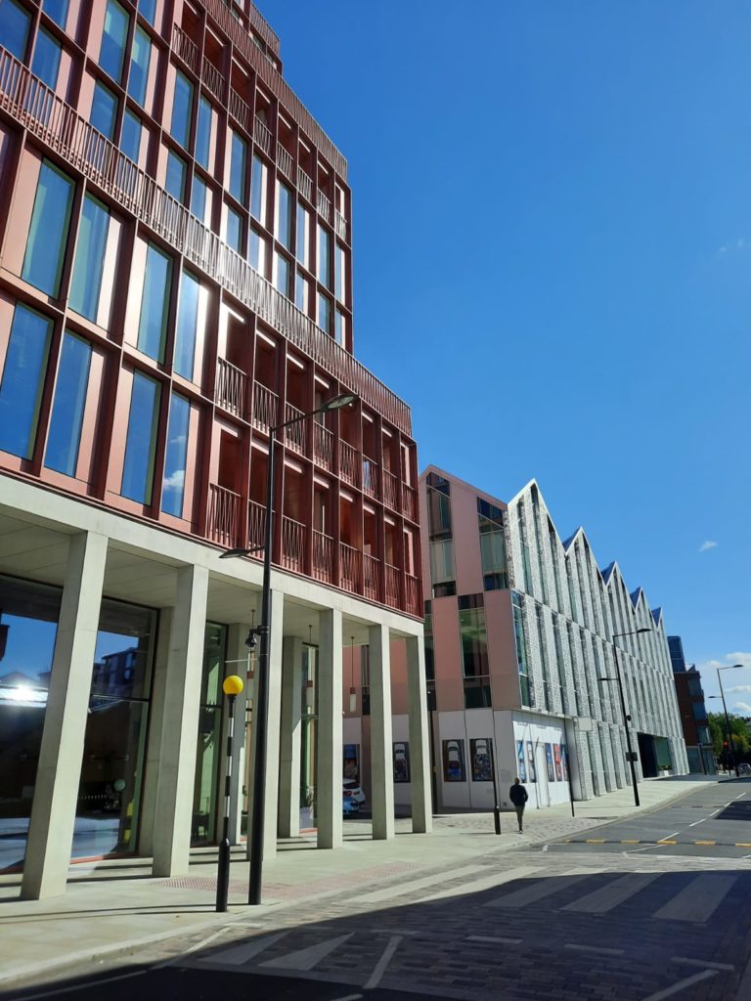

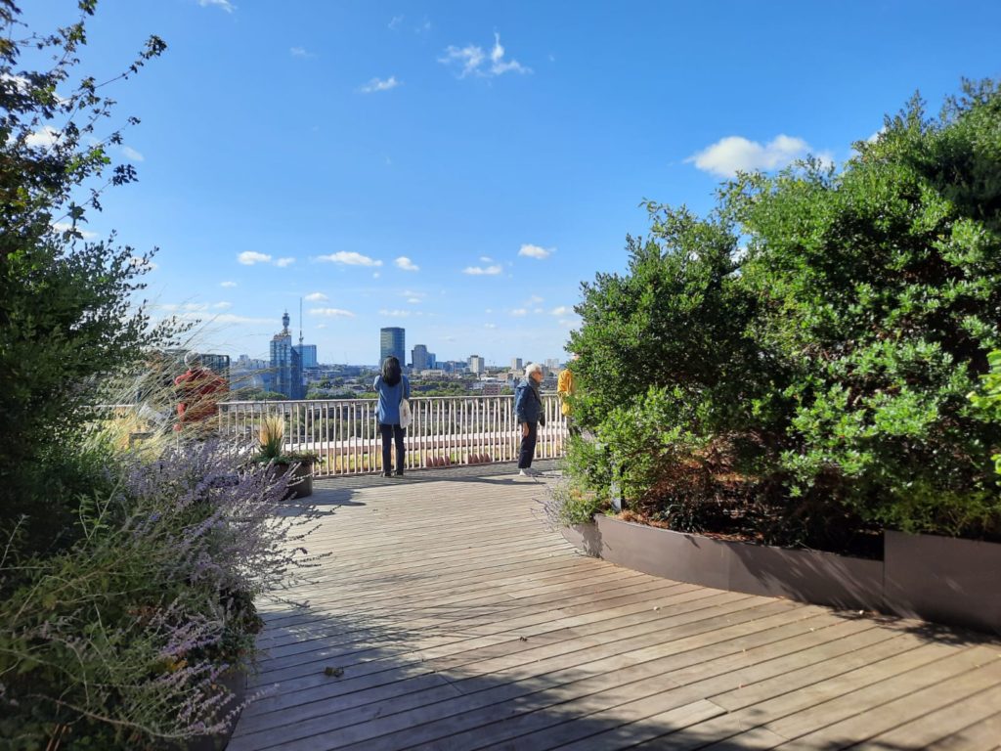
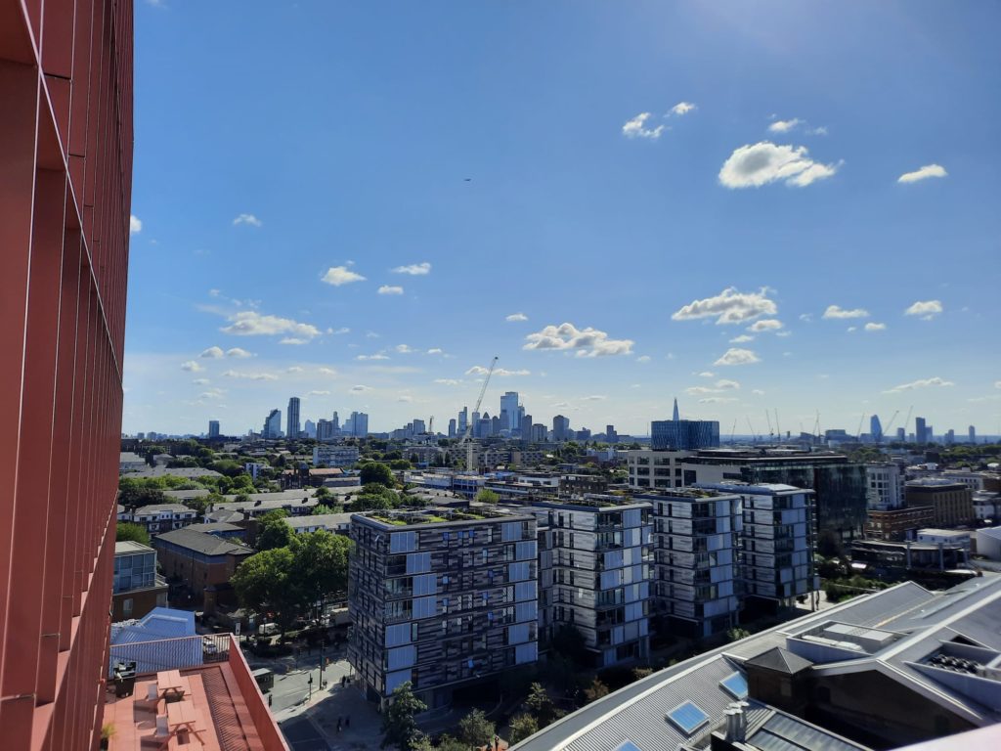
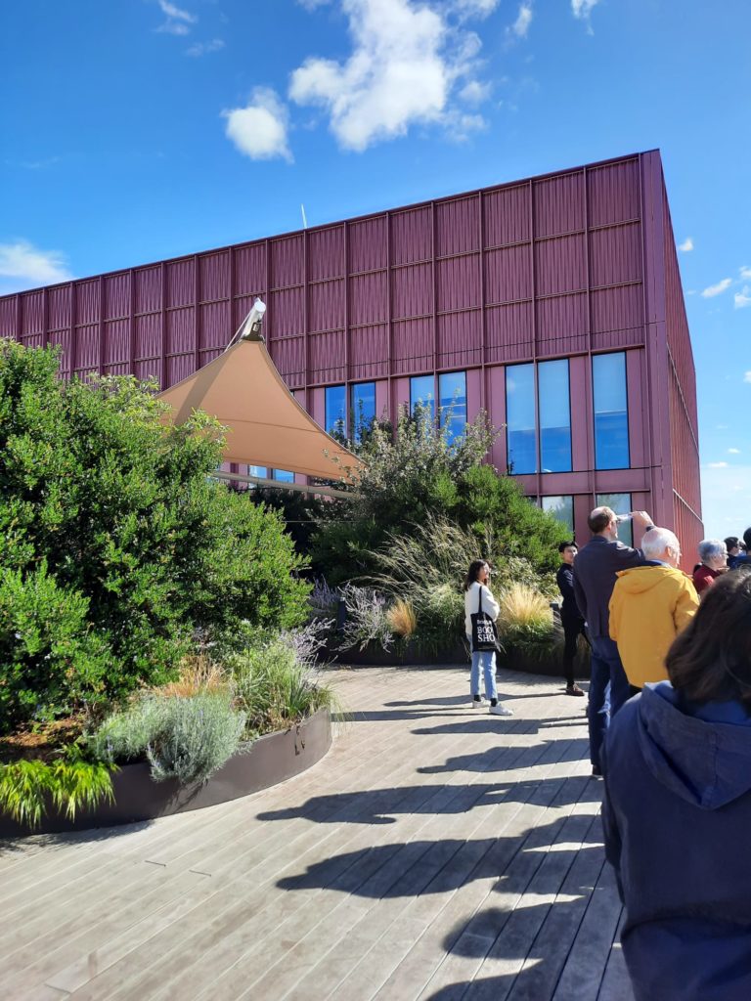
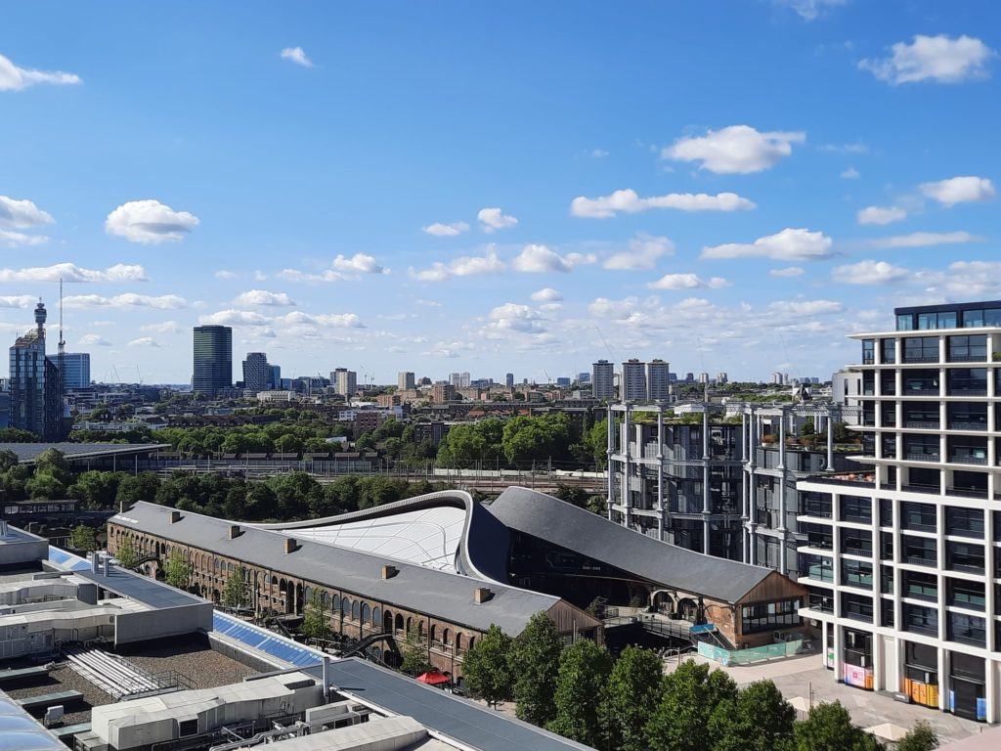
R7, King’s Cross
The following week, and we’re back again for more! This one got off to a little bit of a bumpy start, as our architect tour guide was the last to arrive which confused the security staff immensely. But he arrived, and we began! R7 is just north of Granary Square, above King’s Cross Station. This was an insalubrious area for many years, and is part of a regeneration ‘master plan’. R7 is a mixed-use space with retail and offices, with the idea being that there will eventually be traffic through the building to new spaces beyond.
What I found really interesting about this Open House tour was how much I learned about the process of getting a building built. Joe Morris, of Morris + Company who designed R7, talked about the role of architectural and contracting firms in the building process, how different models protect different interests and spread or concentrate risk, and how the client fits in. I found it all really interesting.
As for R7 itself, it was nice to hear firsthand from an architect who worked on it. A lot of thought has gone into making the space a good one for the workers who will spend their time there. I didn’t quite have the same impression of a welcoming exterior to draw people in as Morris does, but I’m no expert. Actually this might have been the first time I’d been to the north side of Granary Square so maybe with a few more buildings like this one I’ll be tempted over to try out the amenities.
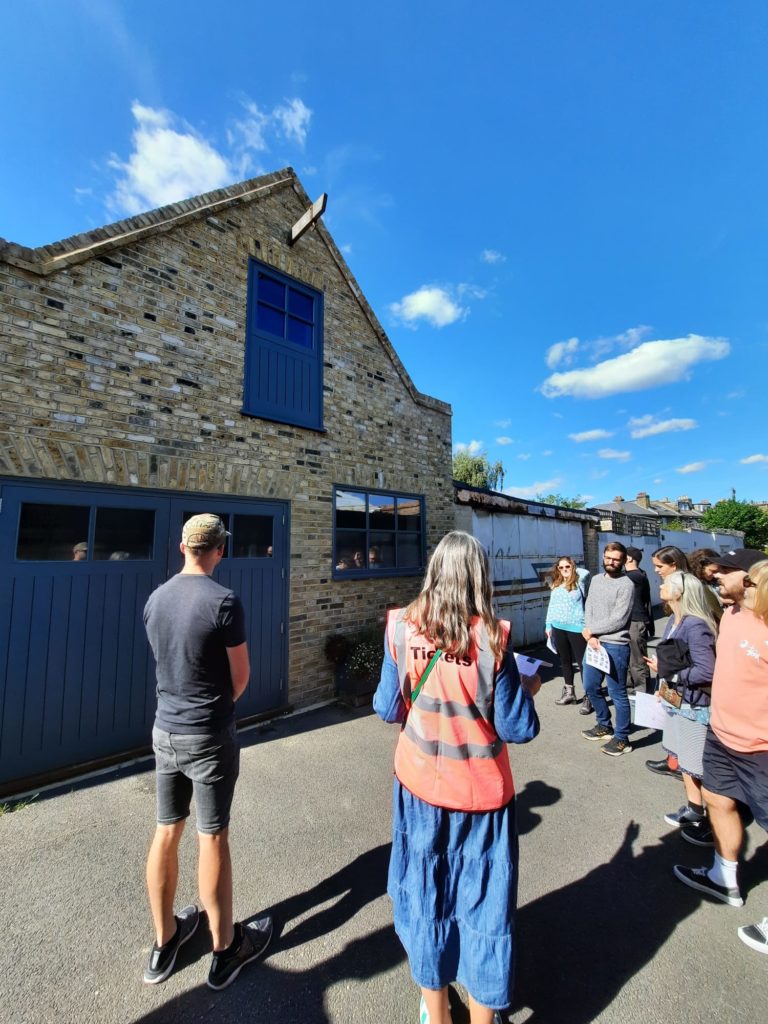
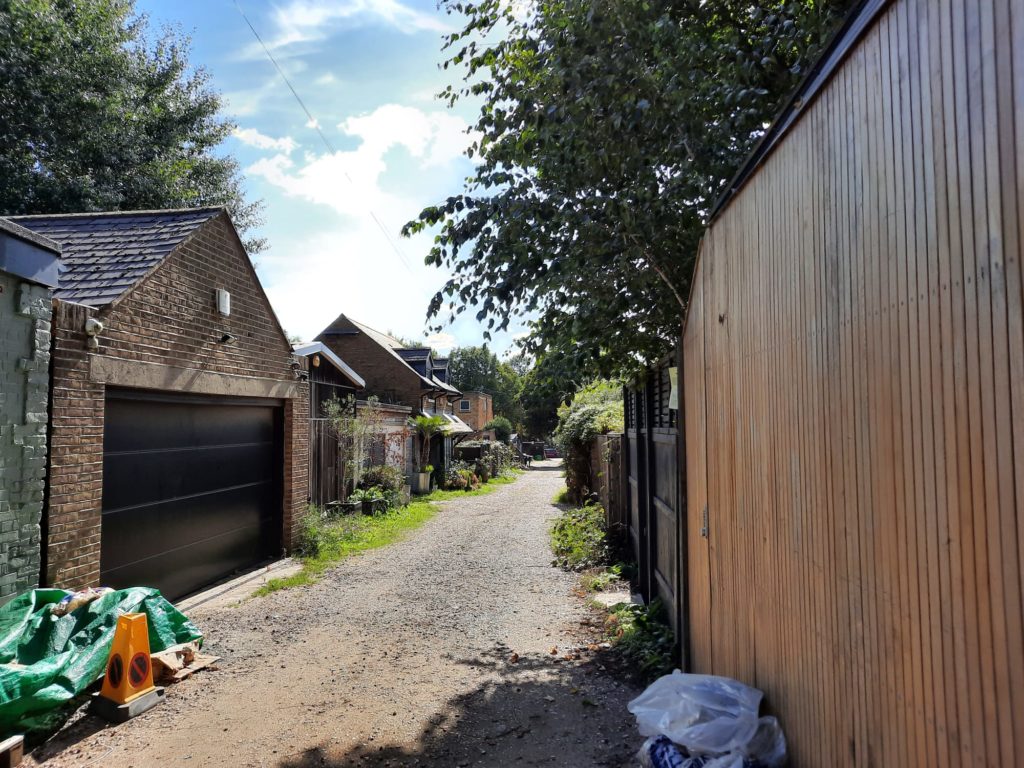


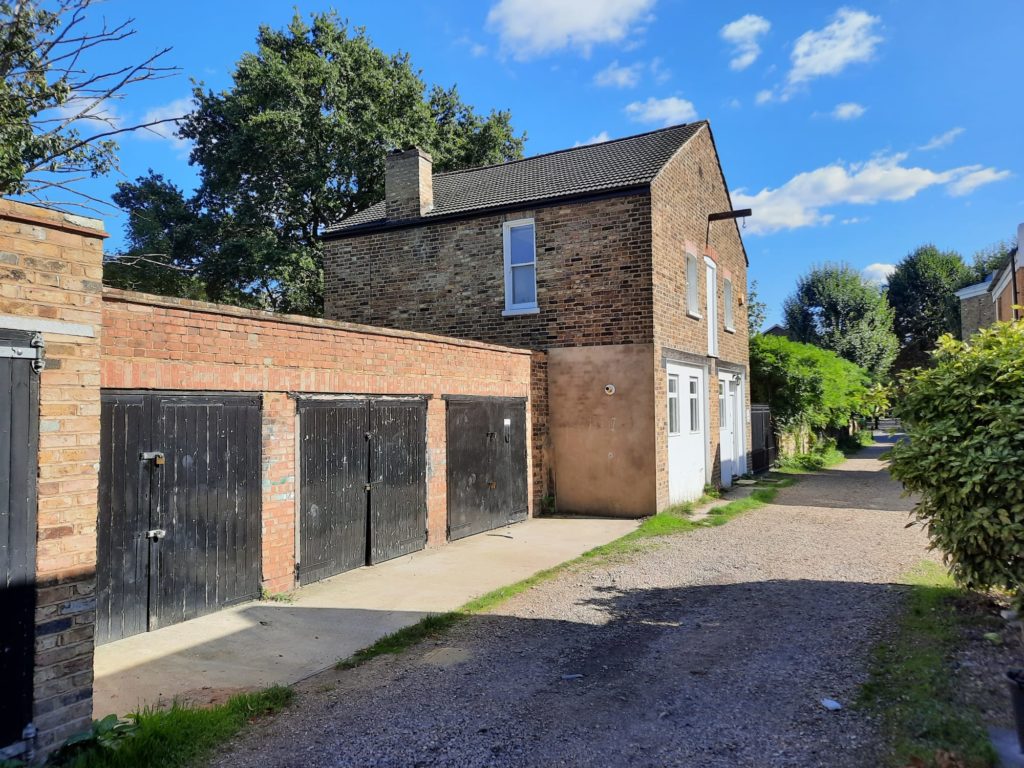
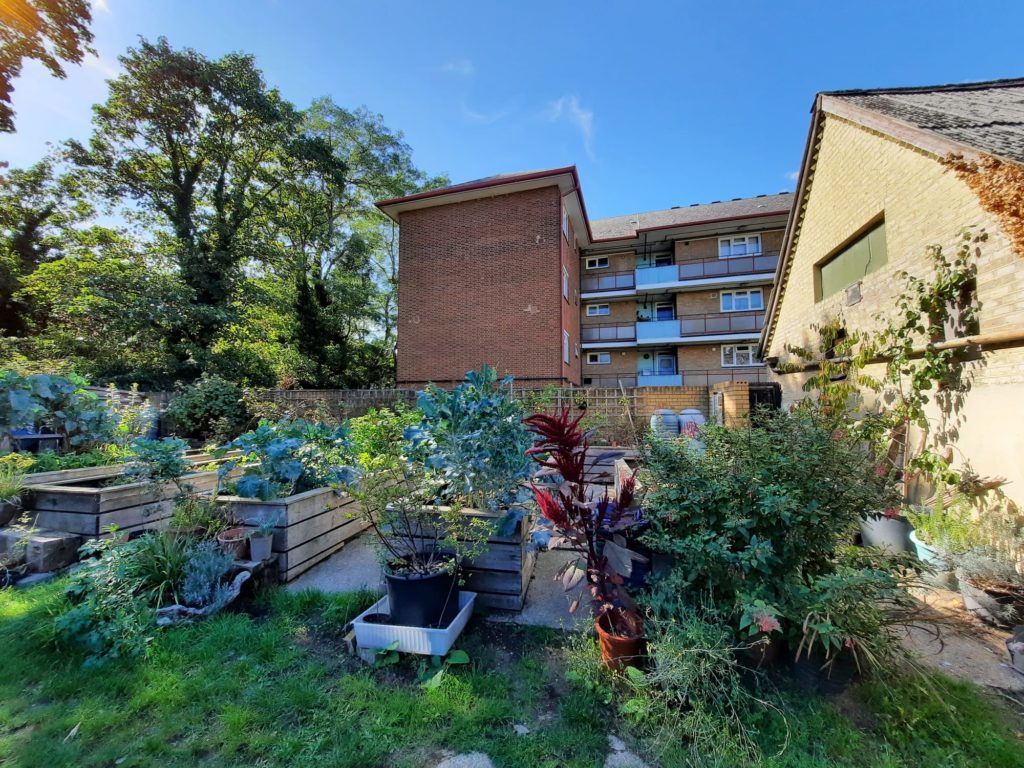
Guided Walk Through Brockley’s Mews
After R7 we headed back towards our own neighbourhood in South East London. I had spotted a guided walk of Brockley’s Mews in the listings which I found intriguing. And so it was! The walk was supported by the Brockley Society, formed for residents of the Brockley Conservation Area. This area has the greatest quantity of original Victorian suburban architecture in London. I live just outside of either of the local conservation areas, but benefit from strolling around their nice streets.
Anyway, we gathered near a local pub, the Wickham Arms. I’ve never actually been there but it’s apparently one of the oldest pubs in South East London. Just behind it was the first of our mews, Ashby Mews. If you are thinking of mews in the central London sense, a back street of horse and carriage infrastructure mostly turned into houses these days, the term brings something slightly different to mind out here. Sure, there is evidence of old stables etc. in a few places. But the mews we visited in Brockley (three of eight in the area) are more like service alleys between Victorian terraces, with a surprisingly rural aspect.
I learned a lot on this walk. Firstly that these mews exist and that I’m allowed to walk down them! And a lot about my local area. I never knew before that Brockley was originally a Saxon village. Or that Lillie Langtry‘s villa here was frequented by the future Edward VII. Brockley tends to be quite a settled area, with people staying for decades, so there is a good retention of local stories and history. We finished our walk at the Breakspear Mews Community Garden, a project which has transformed an unloved space into a garden with great community value and potential.



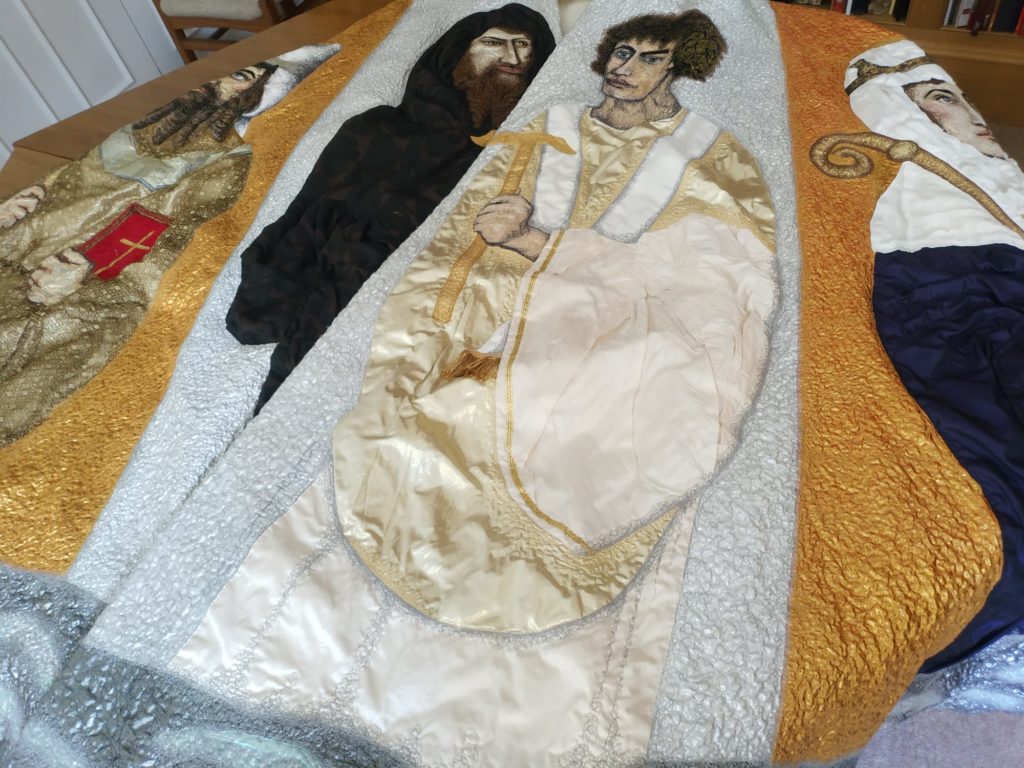
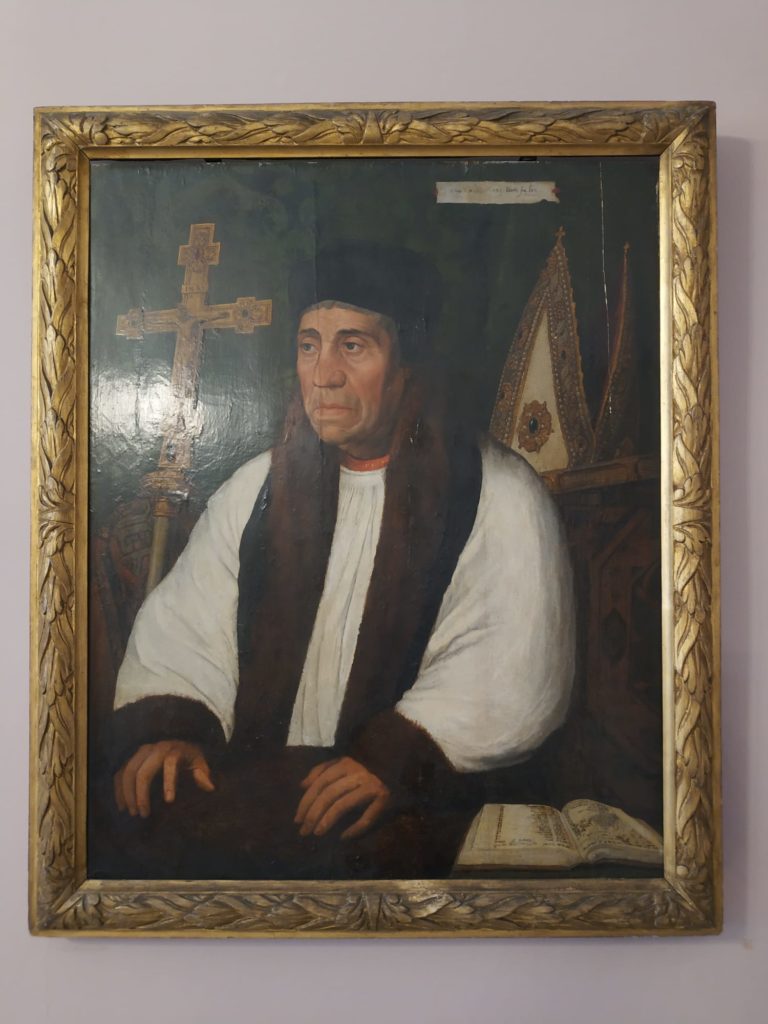
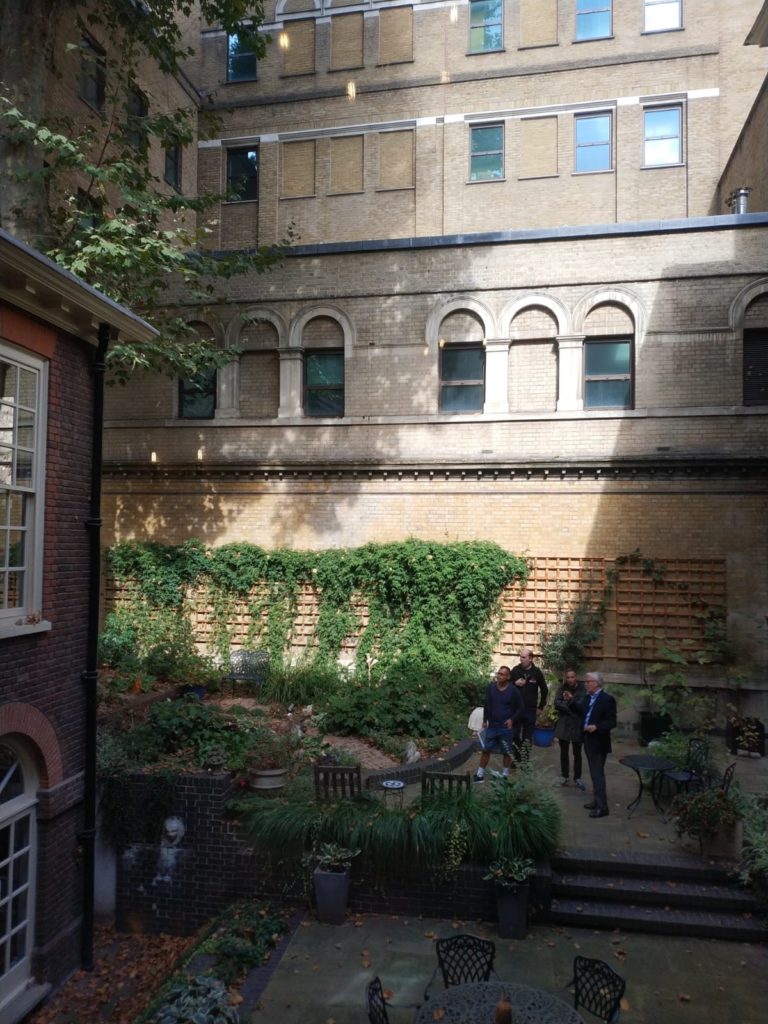
The Old Deanery
On our fourth Open House day, we went to the Old Deanery near St Paul’s. This a Grade I listed building dating to 1669, in other words built in the aftermath of the Great Fire of London. We saw this building once before actually, in a walk around the former precincts of Blackfriars Priory. But it is a working space for the Bishop of London and her staff, and so not generally open to the public.
This tour, organised by Six in the City, had a dual focus. Firstly on the architectural history of the Old Deanery, and secondly on its usage as a modern religious administrative space. As far as the first goes, it is a building by Edward Woodroofe. It was formerly believed to be by Christopher Wren, and in fact I stated this as fact last time because I was following a guidebook from the 1970s… Oh dear… There is a later extension, and some minor changes have been made to the entrance and surrounding spaces. It sounded very pleasant at the outset, actually, with its own orchard and some livestock.
As far as the second theme goes, our guide talked to us about the offices, library, chapel and resting spaces for the Bishop and her staff. We saw examples of a mitre, a crook and a cope (like a cape only for a bishop). The cope in particular was mightily impressive, embroidered with large images of early religious figures connected to London. It’s a surprisingly peaceful spot, and was a nice way to finish our Open House events for 2022. Or almost finish them, as there are a few days left to catch some final things. Otherwise, until next year and thank you Open City!
If you see this after your page is loaded completely, leafletJS files are missing.

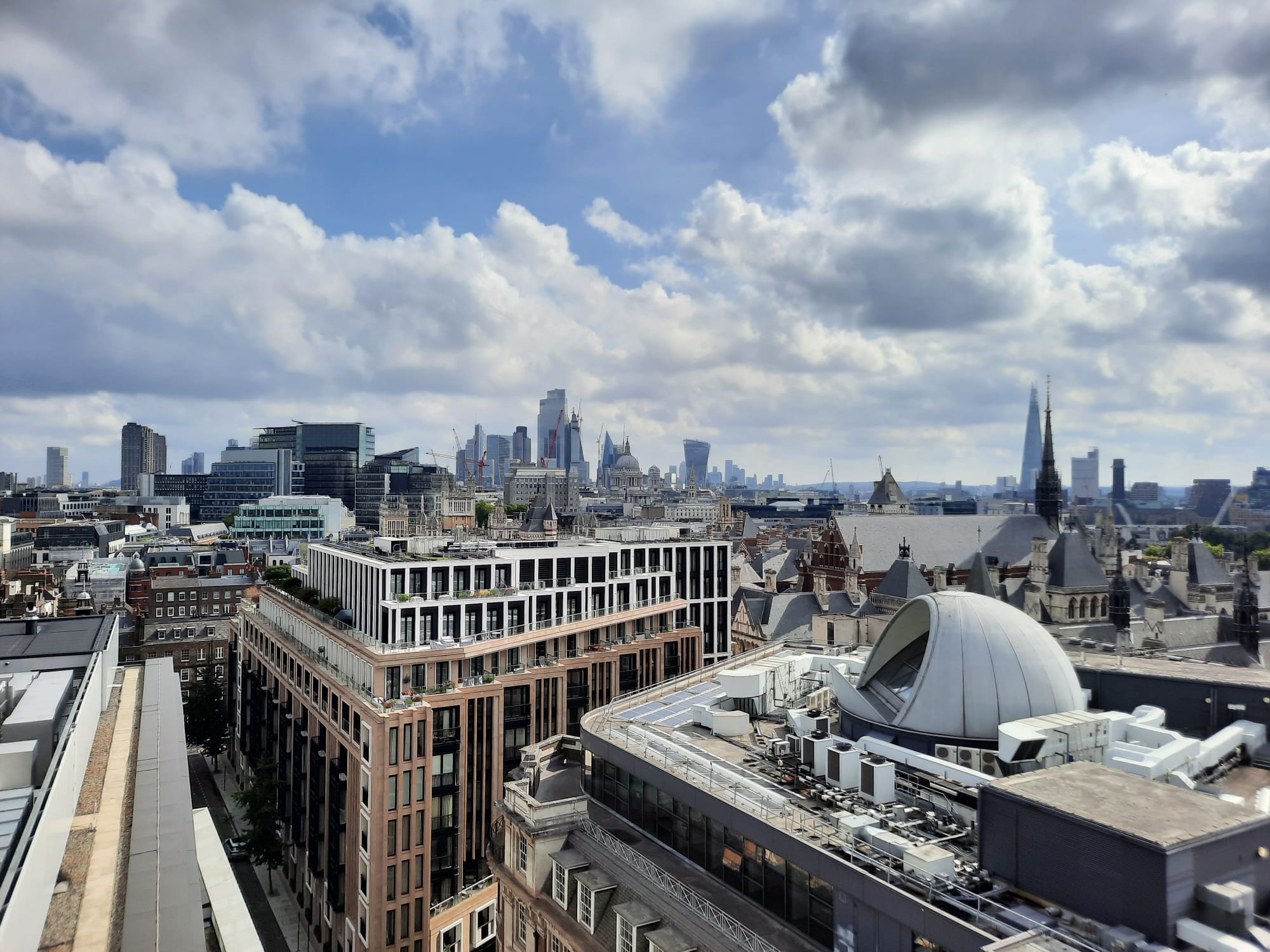
One thought on “Open House London 2022”