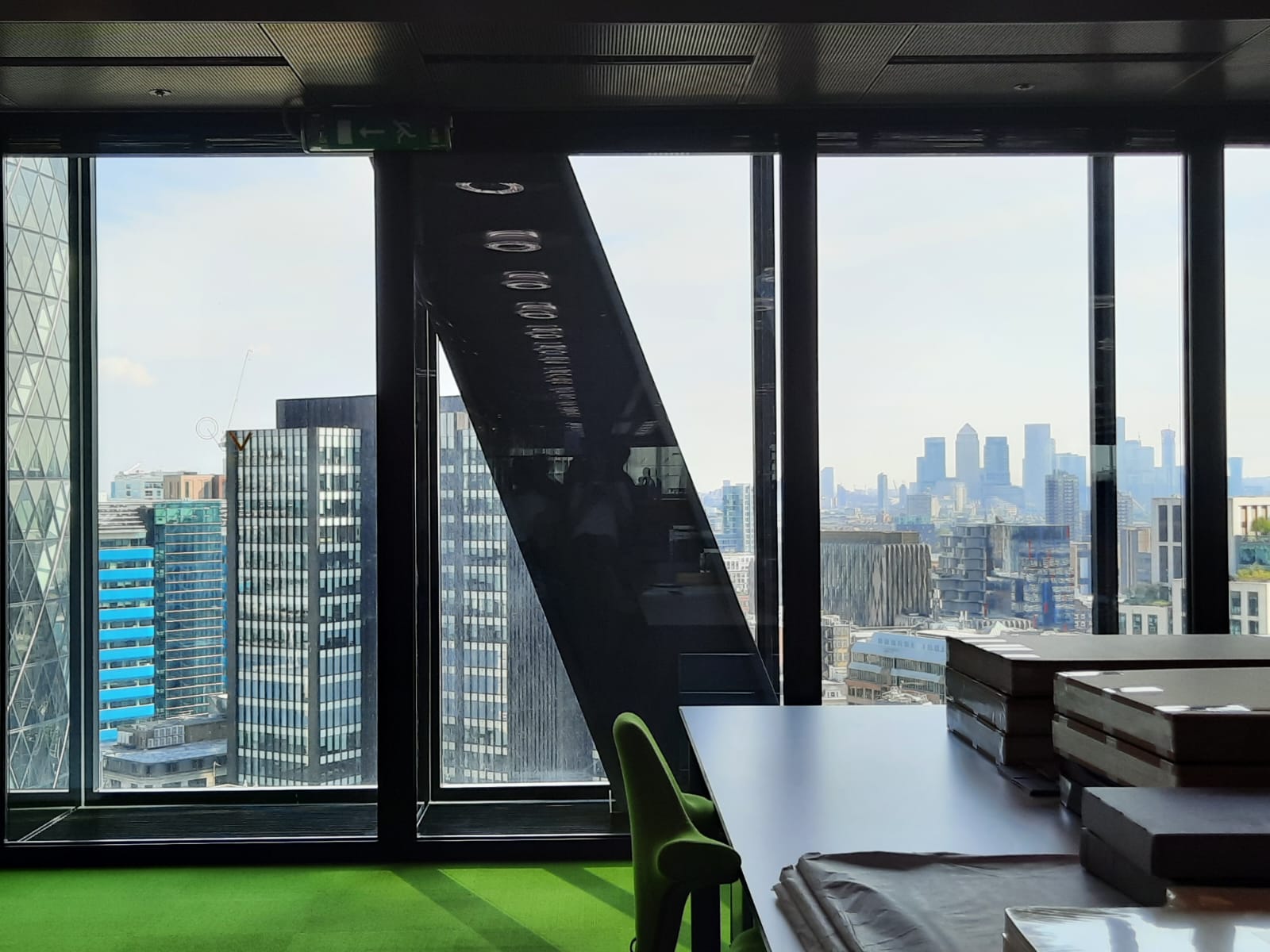Open House London 2023
It’s that time of year again, when we explore London’s rich architectural history at the Open House Festival!

Open House 2023
In a now well-embedded Salterton Arts Review tradition, this is the fourth year running that we have covered the Open House Festival. An annual event run by architectural organisation Open City, Open House sees a range of buildings open to the public for tours and drop ins. For someone as interested in exploring the city and its history as I am, it’s a wonderful opportunity. And for the Urban Geographer, with his interest in, well, urban geography, it’s also a big event on the calendar.
There is normally a slight tension between what each of us wants to see, but I think it’s fair to say that we get something out of places we may not have chosen ourselves. That’s certainly the case for me with some of the architectural practices on this year’s list.
Another trend I’m seeing is for an increase in the number of places I get to each year. Open City have extended the festival over multiple weekends now, which is a big part of it. But as we exit the pandemic I’m also back to feeling comfortable with crowds and a lack of planning, so we did more drop-ins this year as well as booked tours.
For each stop on my Open House tour of London I’ll give a brief background as well as some information on the visit itself. Please read and enjoy!
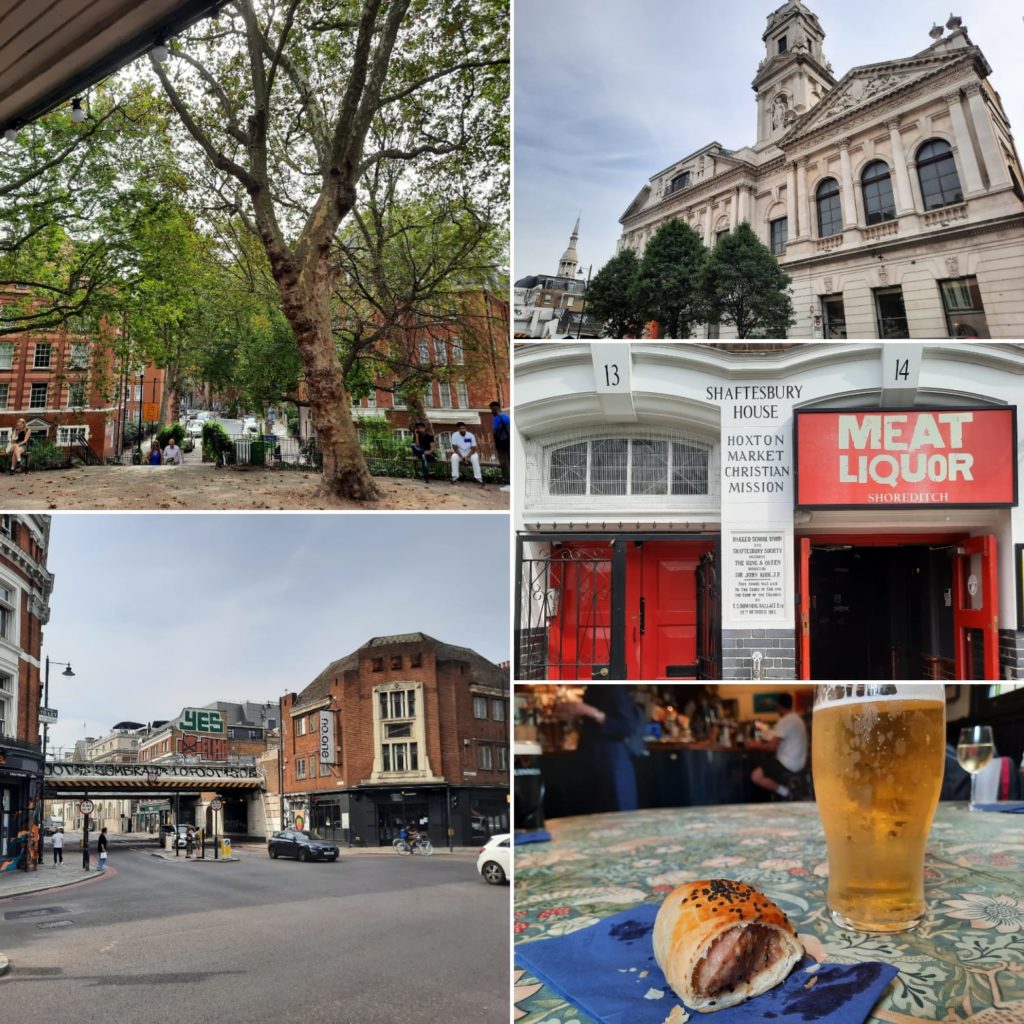
Shoreditch To De Beauvoir Walking Tour
The first activity for me in Open House 2023 was a walking tour. It was led by a member of the Golden Key Academy, a public speaking course to prepare participants to lead just this type of event: a tour exploring ‘complex architecture, heritage and urban issues’. Our guide had crafted a narrative that included discussion of social housing, immigration and the idea of ‘home’, personal stories, and more. Plus snacks!
We started at the Boundary Estate and ended at the De Beauvoir Estate (or a nearby pub, anyway): both places I hadn’t been before. The walk meandered around the route of Ermine Street, a Roman road which today is more or less the A10. We learned about slum clearances, the early electrification of Shoreditch (including details I never noticed previously on Shoreditch Town Hall), and the curious history of De Beauvoir Town, a lone outpost of a much bigger planned development.
This is the only walking tour I’ve been on where we stopped for multiple snacks (and ended with a pint and a sausage roll). It worked incredibly well, tying in as it did to the subject matter. We shared spring rolls while learning about Vietnamese immigration to Hoxton, and gözleme as we entered an area with a high population of Turkish-speakers. Food is such an important part of sharing cultures, and it was also a good illustration of the concept of ‘commonplace diversity’: places that are so diverse, diversity is the norm and becomes unremarkable.
The tour was a great showcase of the Golden Key Academy, and an excellent start to Open House for the year. A reminder of the infinite places to explore and things to learn in this ever-changing city.
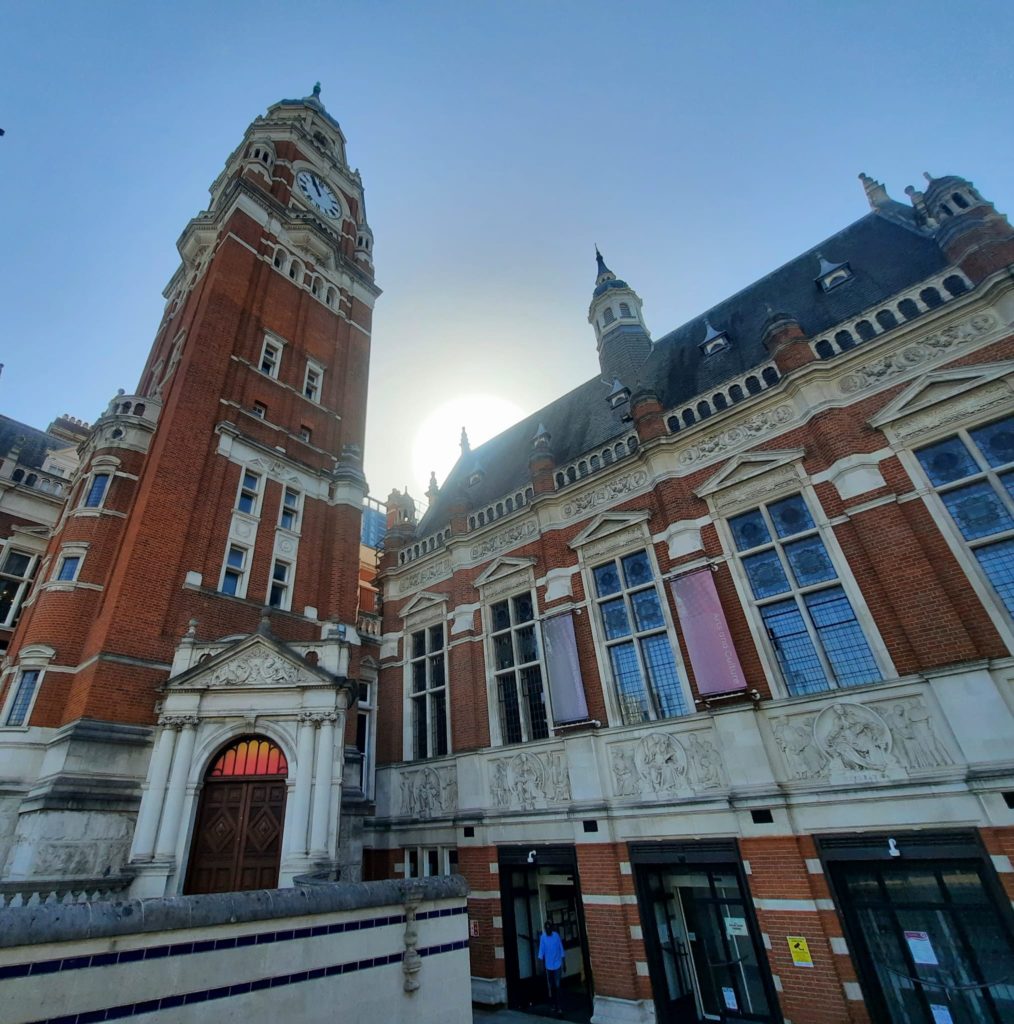
Museum Of Croydon Behind The Scenes Tour
Our next stop was less central in London terms, but not far from us in South East London and afforded an interesting opportunity. The Museum of Croydon, housed in Croydon’s impressive Clocktower civic building, is under threat from budget constraints. In fact it’s mostly closed for the next couple of years for a collections care project and service consolidation. Something of a shame during Croydon’s year as London’s Borough of Culture, but a sign of the times, perhaps.
In any case, Open House has provided the museum’s collections care team an opportunity to open for behind the scenes tours. The tours involve taking small groups down to the basement collections store, looking at objects not normally on view, and learning about conservation standards and techniques. Our tour was led by a staff member specialising in paintings conservation, and we therefore focused mostly on art. We saw views of Croydon, notable residents, and some of those objects that end up in museums without anyone being sure of what the connection was. We learned about cleaning techniques and principles of stabilisation vs. restoration. Sadly no photos allowed so you’ll have to imagine the scene.
Open House is always great for gaining access to normally closed spaces. On this occasion it was a chance to get into a closed public space, which is a small but important distinction. Either way, definitely worth the trip out to Croydon.
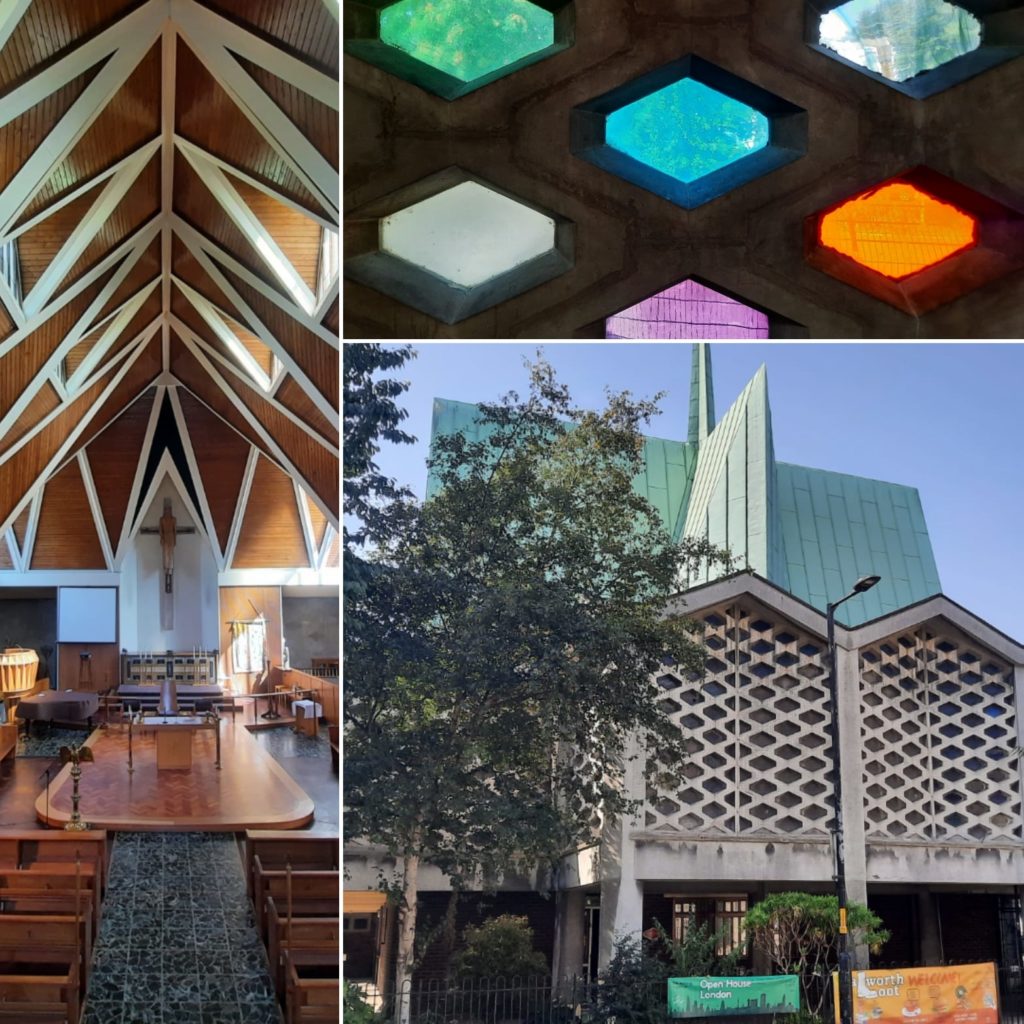
St Paul’s, Newington
Travelling back into central London, our third stop was at St Paul’s, Newington (I would have said Walworth or Kennington, myself). This is a lovely little modernist church, which replaced a Victorian Gothic (1856) church destroyed by fire in 1941. London has many such post-war replacement churches, but few are this bold in their architectural vision. St Paul’s has a striking angular design, with a now beautifully weathered copper roof. Architect Henry Jarvis infused his own Christian beliefs into the design, for example a rule of three to represent the Holy Trinity. The coloured honeycomb windows suffuse a soft light into the space, and the interior soars up to a dramatic point in the timbered roof.
This was the first of our drop in sessions, but a member of the congregation was on hand to give brief guided tours. This was a nice touch, as it allowed us to understand something of how the community use and value the space as well as just looking at the fabric of the building itself. We admired the view from a higher vantage point, and passed through a cool blue chapel dedicated to the Virgin Mary.
I’m not a church goer and don’t normally enter many churches in the UK. I’m more likely to on holiday, for some reason (like here or here). So again Open House is a nice way to encounter places on my doorstep. St Paul’s is a lovely space and community asset, and deserves plenty of TLC to preserve the elements that make it so special.

International Maritime Organization
A relatively short walk from St Paul’s, Newington, we went to a very different sort of Open House offering indeed. This was the International Maritime Organization, a UN specialised agency. The IMO are responsible for the safety and security of shipping, and prevention of pollution. The concept was agreed in 1948, and the IMO came into being in 1958. They moved into these purpose-built headquarters in 1982. With a nice view of the Thames (not quite the ocean but a historically important place for maritime trade, architects Douglass Marriott, Worby & Robinson designed an attractive space including a prominent sculpture of a ship protruding from the facade.
The tour allowed us access to a couple of different floors. We started at the top (of where we were allowed to go) by heading up to a terrace. Great views of Westminster and the river in both directions, so not bad for a staff canteen. Once we’d had our fill there we went down to see an exhibition on female seafarers. There was also a video on the work of the IMO which for me at least was illuminating. It’s not an organisation I’d previously given much thought to. Downstairs we had access to the IMO’s debating chamber, with seats for about 175 countries in alphabetical order.
This was probably the most formal of our Open House visits this year. And also the least focused on the architecture: I didn’t notice any handouts or information specifically on the building. It felt more like a public outreach opportunity for the IMO, but was interesting to see nonetheless. Of particular note are the eclectic assortment of gifts from different nations: a bit like a royal family’s official collection.

New West End Synagogue
A second place of worship now, and a very different one to St Paul’s, Newington. This is the New West End Synagogue, in Bayswater in West London. The foundation stone here was laid in 1877, and the synagogue opened officially in 1879. There was heavy redecoration in the 1890s which is largely what we see today. The New West End Synagogue is Grade I listed, a rare example of a “cathedral” synagogue. Non-Jewish architects George Ashdown and William Audsley designed it for the United Synagogue.
Inside it is ornate, with the key features of a synagogue such as separate areas for males and females, an Ark, Bimah and pulpit. Otherwise you can really understand the designation as a ‘cathedral’ synagogue, with ornate stained glass, attractive mosaic floors and so on. During its Open House open day various members of the congregation were on hand to explain elements of the building, its history, and typical services. A slight programming blunder meant the open day finished at 1 PM, the same time a wedding was due to take place. Somewhat stressful I’m sure, but it was interesting for visitors to see the setting up of the floral chuppah.
I didn’t previously know this synagogue was here (I’m not a frequent visitor to West London), so appreciated the chance to see it. I’ve seen the exteriors of some of the synagogues in East London, so this one, built as it was in a wealthy area for a wealthy congregation, was an interesting contrast.
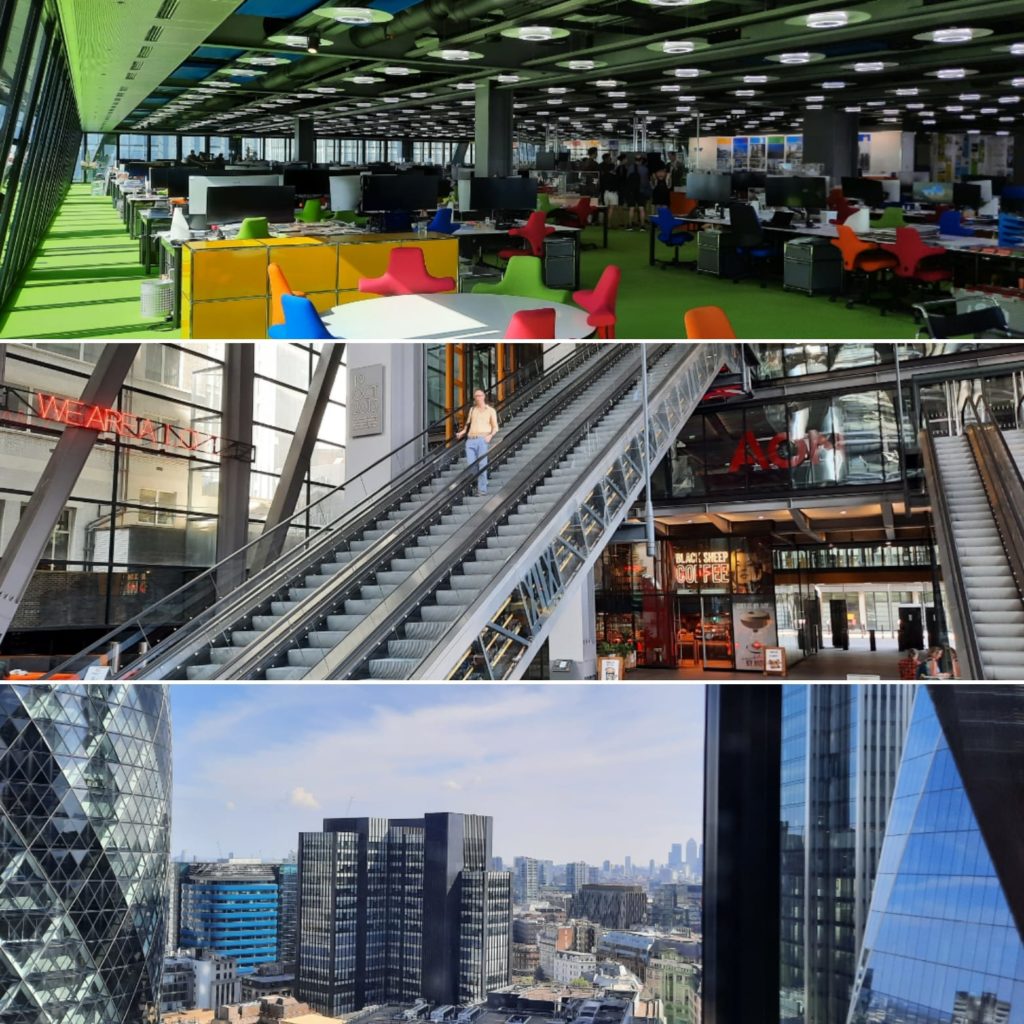
RSHP At The Leadenhall Building
And now for a couple of the Urban Geographer’s picks. First up was the Leadenhall Building, home to architectural practice RSHP, who also designed the building. The Leadenhall Building is flippantly nicknamed ‘The Cheesegrater’ due to its silhouette, hence the cheese and gherkin under a dome back at the beginning of the post. RSHP is the latest incarnation of a firm that started out as the Richard Rogers Partnership and was later Rogers Stirk Harbour + Partners. Rogers, who died in 2021, designed such iconic buildings as London’s Lloyds Building, and the Centre Pompidou in Paris.
Today, RSHP is a successful practice with offices as far away from London as Shenzhen and Sydney. Their projects range from modular housing (like stackable Lego bricks) to distinctive towers and master plans to develop different areas. The Open House set up was a well-oiled machine: first an ID and bag check, and then up to meet a member of staff (in our case a Senior Architect) to show us around their floor. I was pleasantly surprised how open they were, allowing us into their model building room for instance, and to take photos throughout.
The Leadenhall Building, which opened in 2015, has great views over the City of London. Its distinctive leaning form is due to the very strict regulations around maintaining certain views of St Paul’s Cathedral. Certain RSHP tenets are evident, for instance revealing the fabric of the building (think of the Centre Pompidou). The Leadenhall Building is not quite as extreme, but you can see exposed central columns and girders, for instance, as well as ductwork in the ceiling. A nice example of living by and with your own design principles.
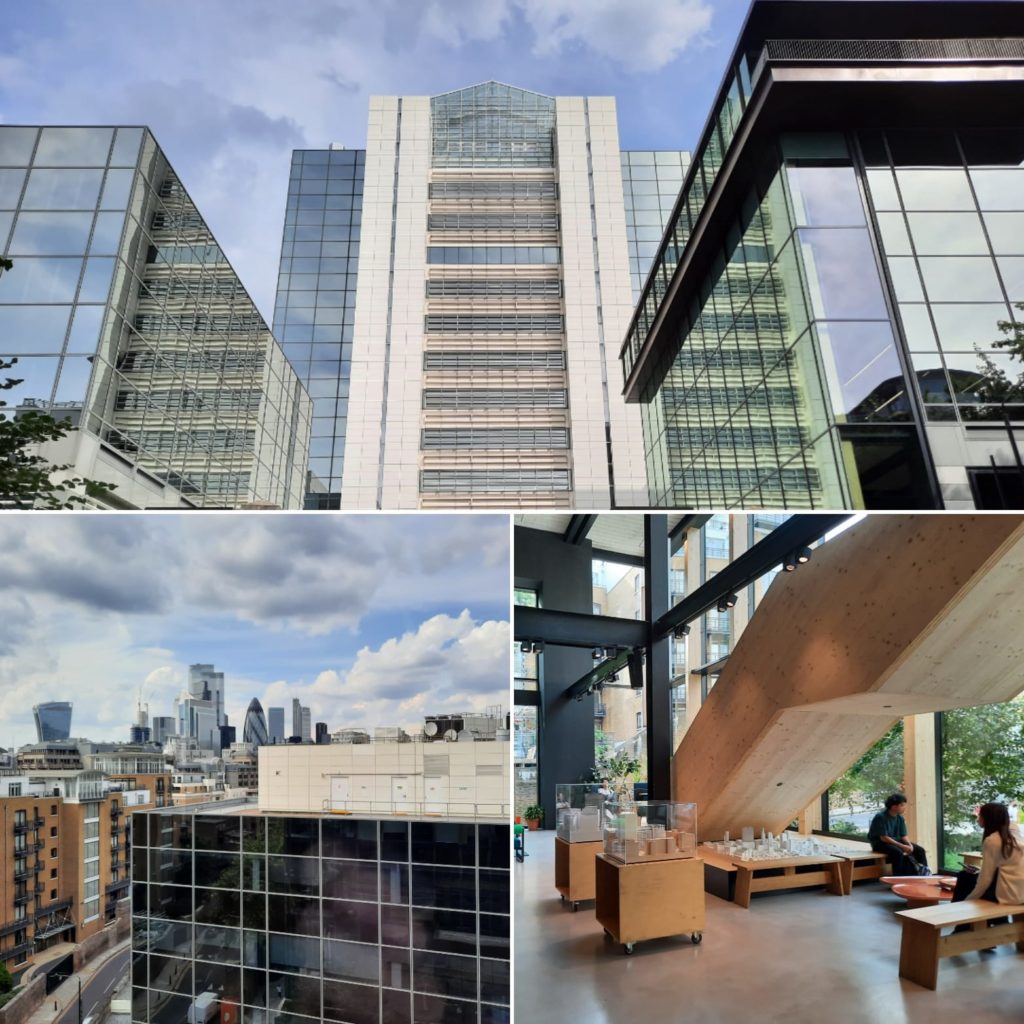
6 Moretown (Gensler London Studio)
And finally, we end with a location very close to my former home in Wapping. 6 Moretown, home to architecture and design firm Gensler, is part of a development which, when you scratch the surface, reveals a lot of history. We’ve previously explored the story of St Katherine Docks, all the way back to a medieval hospital. If we fast-forward to the 1980s, what is now Moretown was built as Thomas More Square, adjacent to Rupert Murdoch’s ‘Fortress Wapping’. It hasn’t taken long for the 80s office buildings to become dated and need a revamp.
Enter Gensler to give 6 Moretown a facelift. We were given a tour of most of the building (4 out of 5 floors occupied by Gensler) by a couple of the team, and were shown how a new façade provided more space for an airy central statement staircase as well as doing away with all that unwelcoming black glass.
Gensler and 6 Moretown perhaps suffered a little from the direct comparison with RSHP and the Leadenhall Building, but we nonetheless enjoyed seeing inside and getting a small insight into some of their projects. I couldn’t help but wonder whether all the natural wood would date as much as 80s design fads have, but I guess that’s a question for a future Open House. So long for now and see you next year!
Trending
If you see this after your page is loaded completely, leafletJS files are missing.

