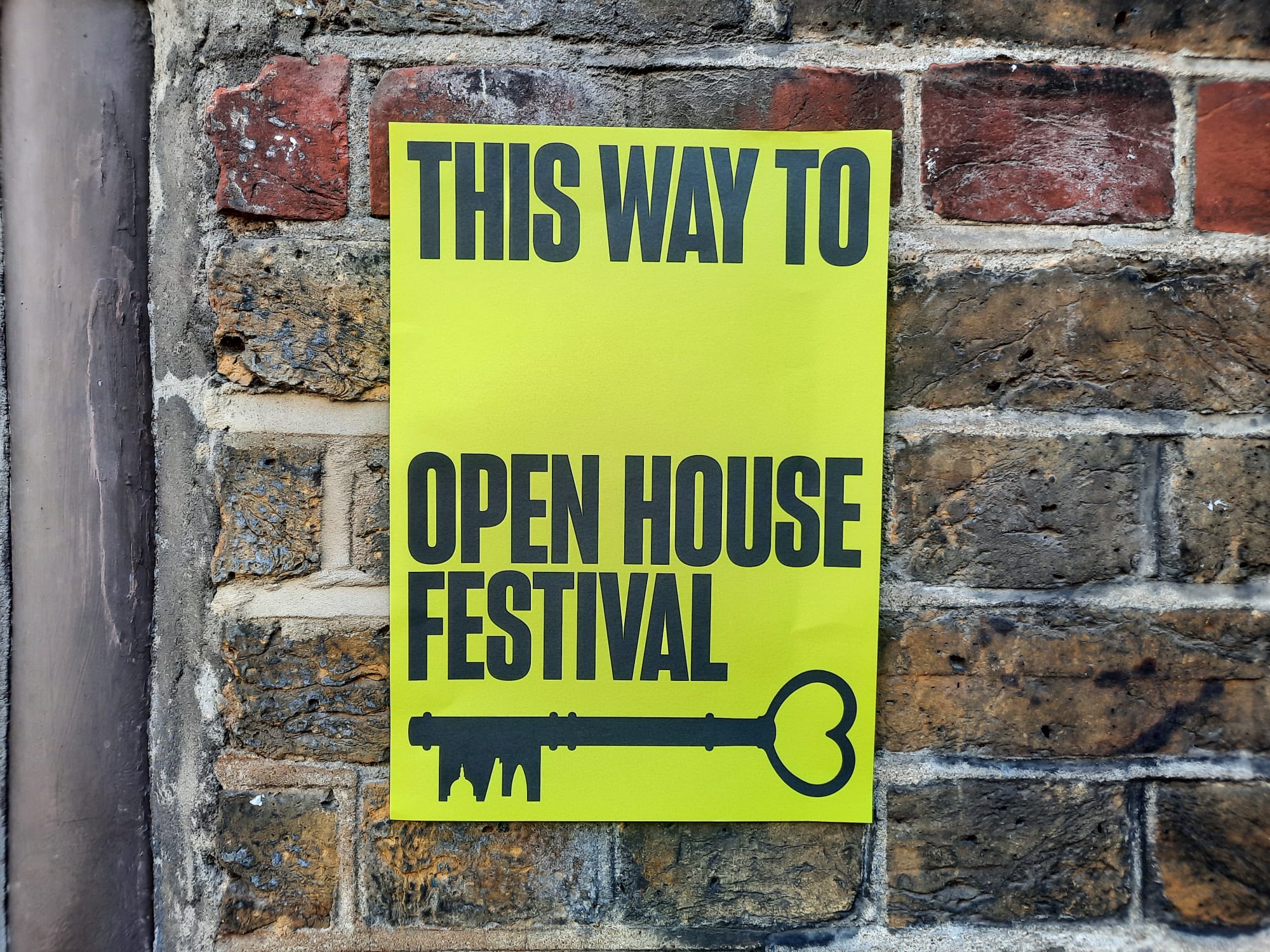Open House London 2024: Part I
The latest installment of the annual architecture festival Open House London sees the Salterton Arts Review and the Urban Geographer combine their interests and visit a range of interesting spots across the city.
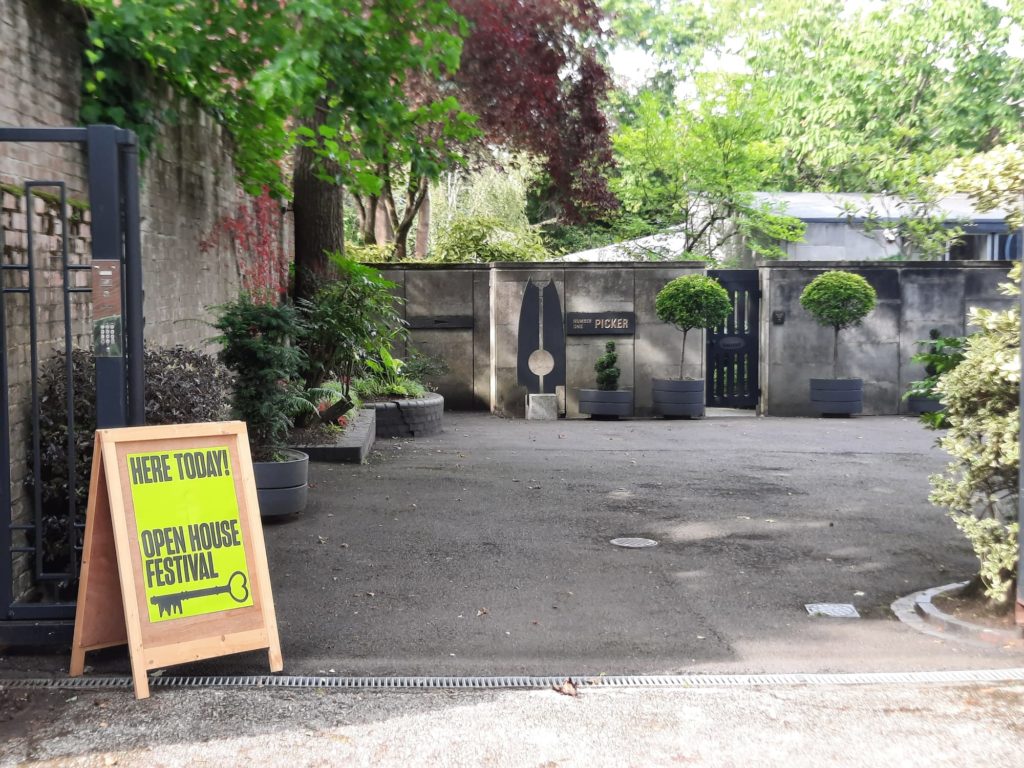
Open House London 2024
Well that’s it, I’ve finally done it. I’ve got so overexcited at Open House London that I have to break up my write up of it over two posts. It was bound to happen for two reasons. Firstly I’ve been packing more in every year (the first year was in 2020 at the height of Covid restrictions, let’s not forget). And secondly Open House now extends over two weekends and the week in between. If you fancy catching up on what I’ve seen and done in previous years, you can find the posts here.
This year the festival coincided with a week I’d booked off work but not planned anything for. Was it fate? It certainly meant I could plan to see even more than usual. One reason this suited me was that my Open House adventures are typically a matter of compromise. I love history, quirky oddities and walking tours to learn more about London history. My other half, the Urban Geographer, is more into skyscrapers and new urban developments. He wouldn’t be a good urban geographer otherwise, would he?
So in past years I’ve taken charge of our itinerary, and just booked a mix of what we might both like when the listings went up on the website. One difference this year was that Open City put descriptions of some listings up before bookings went live. This was great because we could look through and make a plan. It was also stressful because everything bookable seemed to book up instantly. OK, I can’t complain about that one too much because I was part of the problem, ready to go at the fateful hour.
What we ended up with was a great mixed programme of private houses, office buildings, art spaces, a few walks, and more. The best part about Open House is getting into buildings that are normally off limits, so we mostly left listings of museums and other public buildings alone, unless there was a tour or similar to add some more flavour. This is just Part I, keep an eye out in a week or so for Part II. And in the meantime Open House is ongoing, so check out drop in sessions and other listings here.
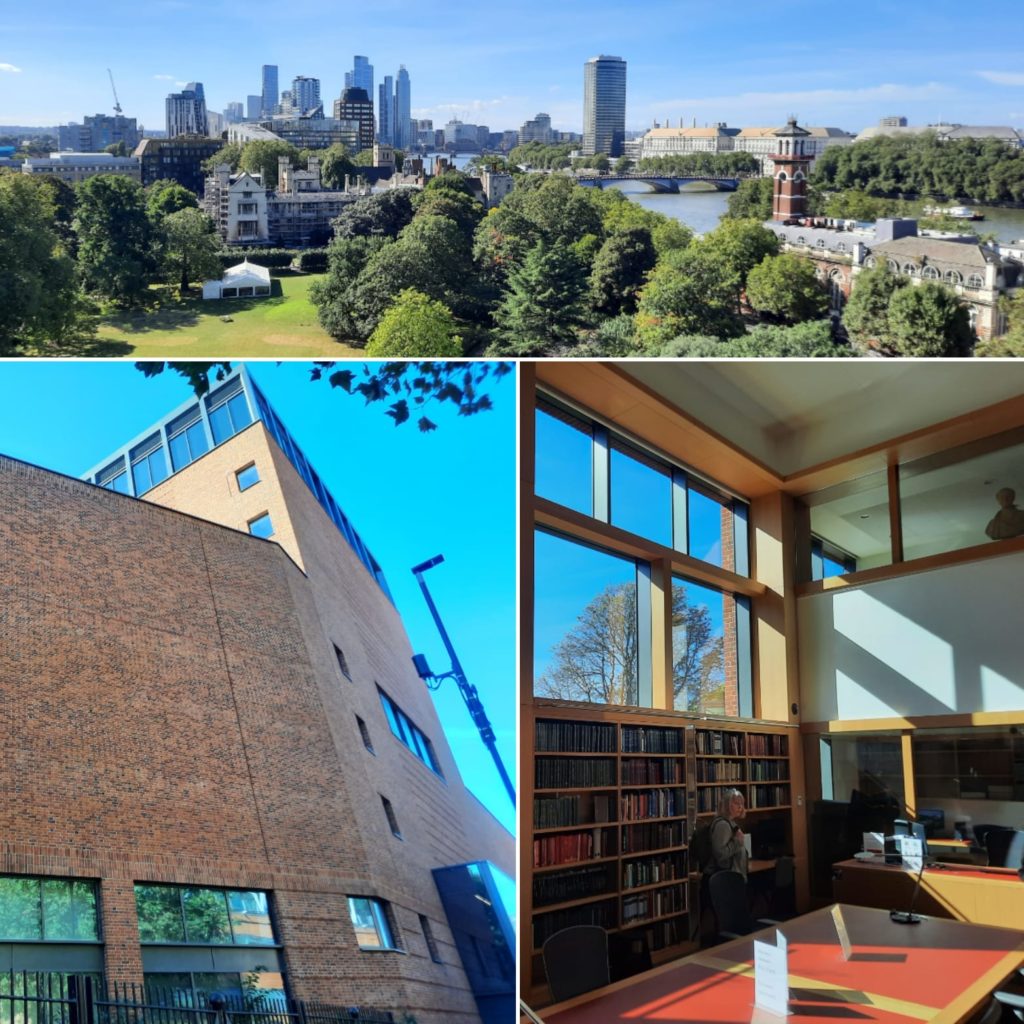
Lambeth Palace Library
For 2024, the Urban Geographer and I made the most of the listings being posted a few weeks before bookings opened to plan out days that made sense. On the first Saturday of the festival, for instance, we spent the day in fairly central London. We started with the Lambeth Palace Library. This was an Urban Geographer pick – the building by architects Wright & Wright was completed in 2020. But it ended up being the perfect mix of our interests.
We chose this listing because it featured a guided tour. Senior Librarian Hugh Cahill took a group of us around a few different areas, including the conservation lab, reading room, offices, and lecture theatre with fabulous terrace. But first he crammed centuries of history into a brief overview, explaining the library’s foundation (in 1610), history, collections, remit, as well as the archeology of the site it’s on. In this part of London you generally can’t move without tripping over archaeology, but thankfully this particular site had been a garden for so long there was nothing substantial enough to halt or meaningfully change the plans.
I particularly appreciated hearing a librarian’s perspective on an architectural contest. Various firms submitted designs, but what really stood out in Wright & Wright’s design was an understanding of what a library needs to be. By this I mean storage above ground to prevent flooding disasters. No windows where the collections are, both to prevent light damage and help with sustainable temperature and humidity control. These seem like obvious things, but it didn’t sound like the other submissions gave the library staff the same level of confidence.
The tour got our Open House weekend off to a great start. I learned a huge amount, and enjoyed myself immensely. I also learned that Lambeth Palace Library host exhibitions, so watch this space: I may be back!
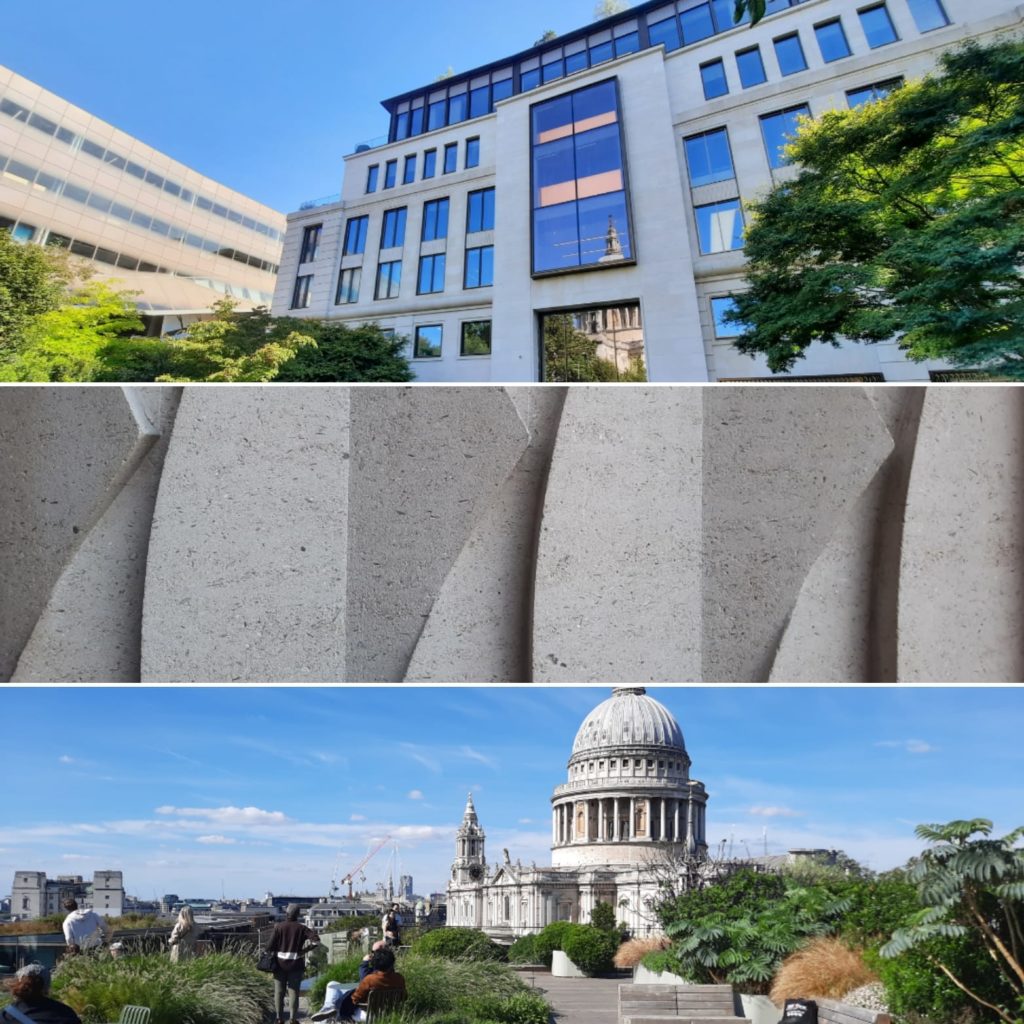
25 Cannon Street
From Lambeth we headed into the City of London. Right next to St Paul’s (which I visited during Open House 2020) is an office building which was another Urban Geographer pick. 25 Cannon Street is not very old – it dates to 2001, in fact. But changes in architectural fashion and office usage meant it was already time to refurbish it by 2019. Refurbish, rather than knock down and rebuild, because another fashion in architecture (or sustainability) is considering the ‘embodied carbon‘ in a building and trying to work with what you have.
We had the good fortune to chat to one of the architects from Buckley Gray Yeoman, who explained a little more about the project and how things had evolved since its inception. COVID has a lot to do with that evolution – what the client thought they needed in terms of a headquarters/office space maybe hasn’t come to pass. But the refurbishment of 25 Cannon Street has nonetheless resulted in a more functional and attractive space.
A big part of this is the roof garden. Designed by Tom Stuart-Smith, it features seasonal planting and a great view of St Pauls. Being near St Paul’s also means restrictions in terms of the external materials that can be used. Luckily, stone was available from the exact same quarry in Italy which supplied the original build in 2001. The new façade has a clever fish motif hearkening back to a historic fish market on the site.
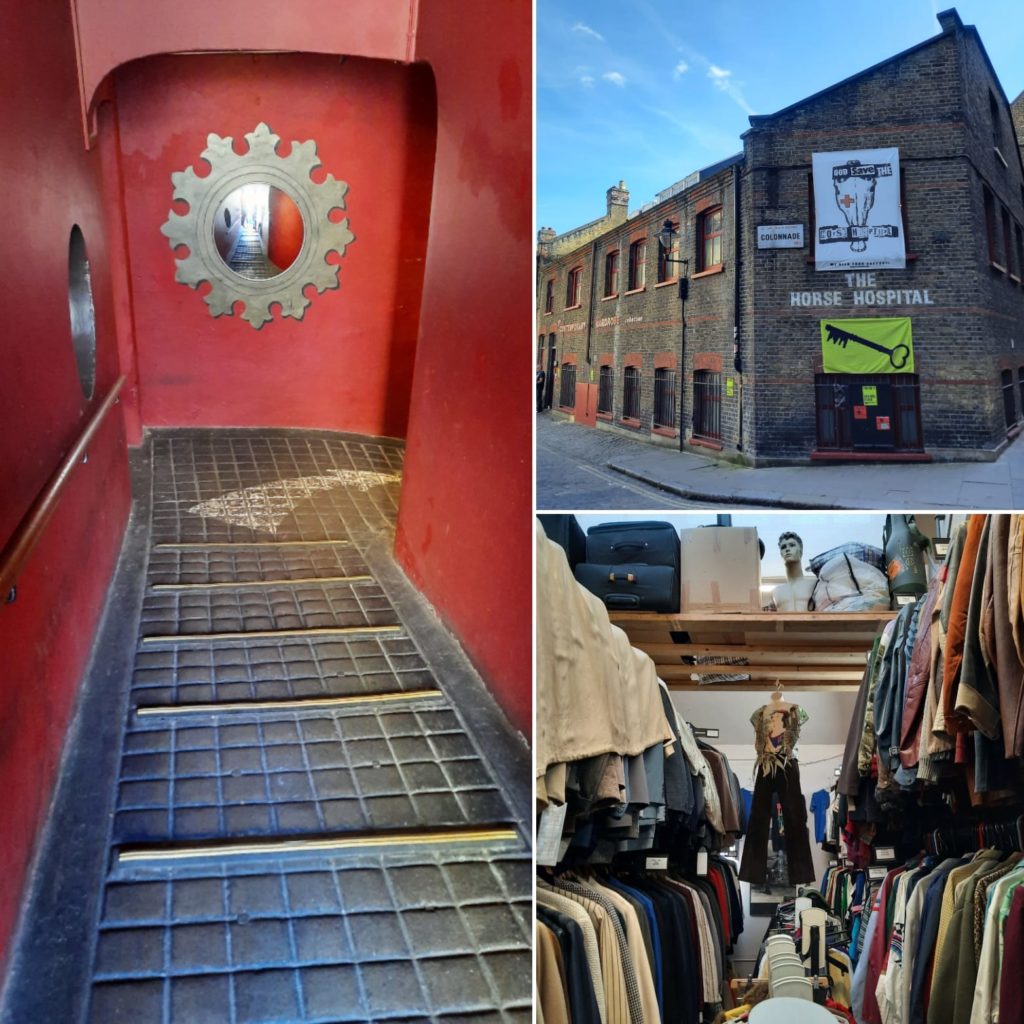
The Horse Hospital
The next one is a proper Salterton Arts Review pick. Although the Urban Geographer came uncomplainingly along with me, to give him his dues. The Horse Hospital is an avant-garde arts venue, home to a collection of street fashion, and arguably a horse hospital. It depends really how strictly you apply the word hospital. There is no doubt that it is a Grade II-listed, rare surviving double-decker inner city stables. It’s at the end of a mews in Bloomsbury, and was designed and constructed in the 1790s by James Burton. The site housed around 24 horses.
Horses were of course key to transport, logistics and pretty much everything at the time. The field of veterinary medicine had not yet professionalised, however. In fact the first veterinary school in the world dates only to 1761 (we saw it here if you recall). So there was a big overlap between horse doctors, blacksmiths and farriers (a shoer of horses) and it’s likely at least some of those 24 horses needed care sometimes. I’m not sure otherwise why the building is called the Horse Hospital – perhaps just a nice alliterative name rather than the Two Storey Inner City Stables. More of a ring to it.
The reason the Horse Hospital is Grade II-listed is because it retains some original features. Namely the floors, which really are very curious. There are steep ramps to the lower and upper floors, so the horses could walk up and down. The historic floors (dating to a mid-1800s reconstruction) are concrete, with channels in a herringbone pattern leading to large drains. Other original features remain, especially in terms of the windows and ironmongery.
But today the Horse Hospital is an arts venue downstairs, and houses the Contemporary Wardrobe Collection upstairs. They are in a fractious relationship with their landlords, however, so if you intend on visiting it may be best to do so soon. Find out more here.
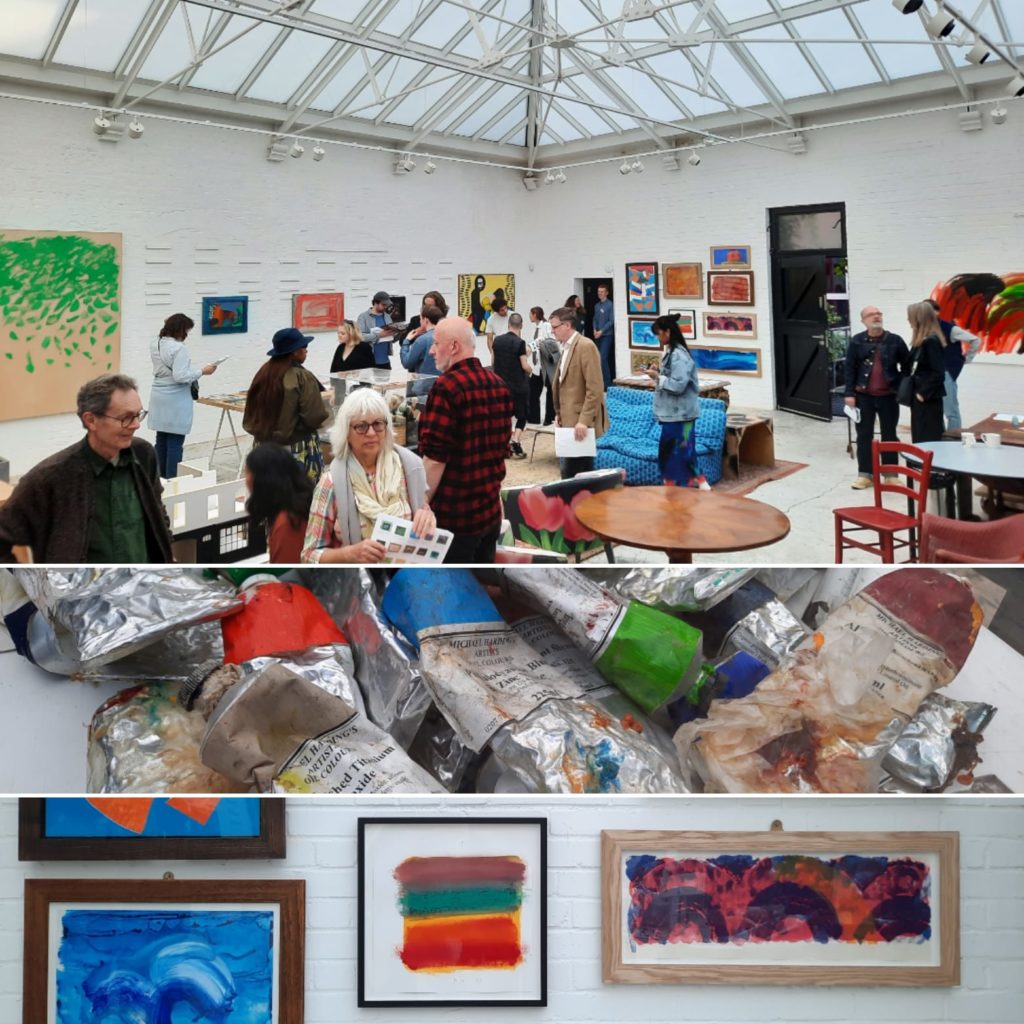
Howard Hodgkin’s Studio
And finally on the first day of Open House London for 2024, the Urban Geographer and I made our way to a secret location. We had managed to book onto a tour of Howard Hodgkin’s studio. Hodgkin, a painter and printmaker, died in 2017. The hope of his partner, Antony Peattie, is to one day turn his studio into a museum. He has commissioned a feasibility study and set things up like a gallery within the studio space. But for now, keeping the location private helps to keep the studio secure.
There is something really special about seeing the place an artist works. Hodgkin was a lover of colour, and drips and dabs of all sorts are visible all around the edge of the floor. It’s a sizeable and very bright space for a fairly central location. It was apparently once an open yard, but is now enclosed with walls and floor painted white.
Peattie gave a talk to each group who visited, talking about Hodgkin’s work, how he utilised the space, and what his hopes are for a museum. It had me thinking about how important physical space can be as a legacy, and how buildings take on the stories that happen within them. This was a special Open House visit, and I hope my next visit here will be to a museum.
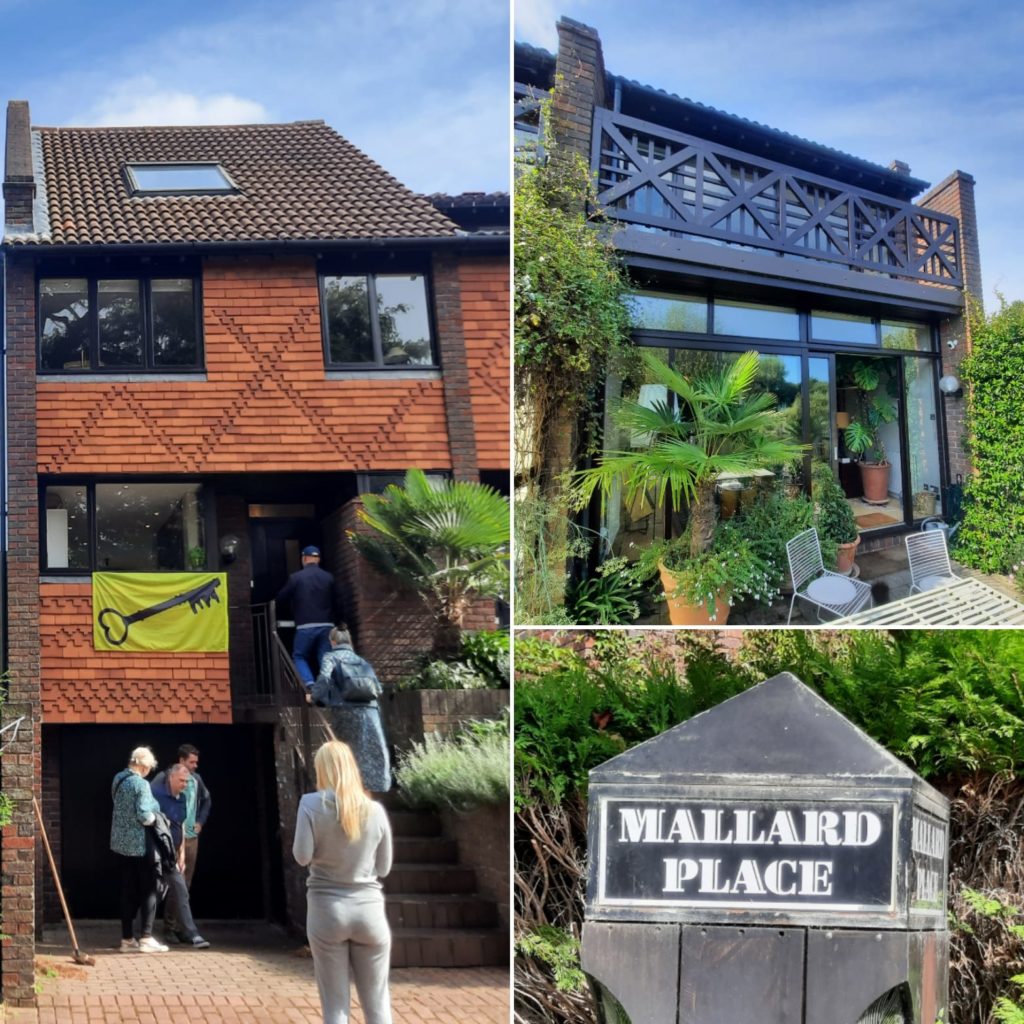
80 Mallard Place
Time for day two now, in which we put in another full day, but only saw half the number of sights. This is largely because our Sunday activities were right out in West London. We started in the Strawberry Hill/Teddington Lock area. Mallard Place was the last development by Span Developments, dating to 1982. You might remember Span from the 2021 edition of my Open House posts, where we saw one of their developments in Blackheath. Span, founded by Geoffrey Townsend with Eric Lyons as consultant architect, were all about middle class housing estates with a sense of community. Common features include a modernist aesthetic, open plan interiors, and communal rather than private gardens.
Given the 1982 date of Mallard Place, it’s perhaps unsurprising it blends a modern and postmodern look. But otherwise it has many of those hallmarks I’m starting to get to know through successive Open House Festivals. The estate is peaceful, and doesn’t feel too regimented. The house we saw inside feels spacious and light. Current owner Andrew has retained original features and decorated in a sympathetic style. And with a view straight onto the Thames, I believe such a setting could even make a homebody out of me.
The listings of private homes are one of the very special things about Open House. It is generous of individuals and families to throw open their doors and let a load of strangers traipse through. But it brings things to life far more than an architectural spread or Instagram post ever could, so for that I am grateful! Not to mention getting out into London suburbs I might never otherwise have had reason to visit.
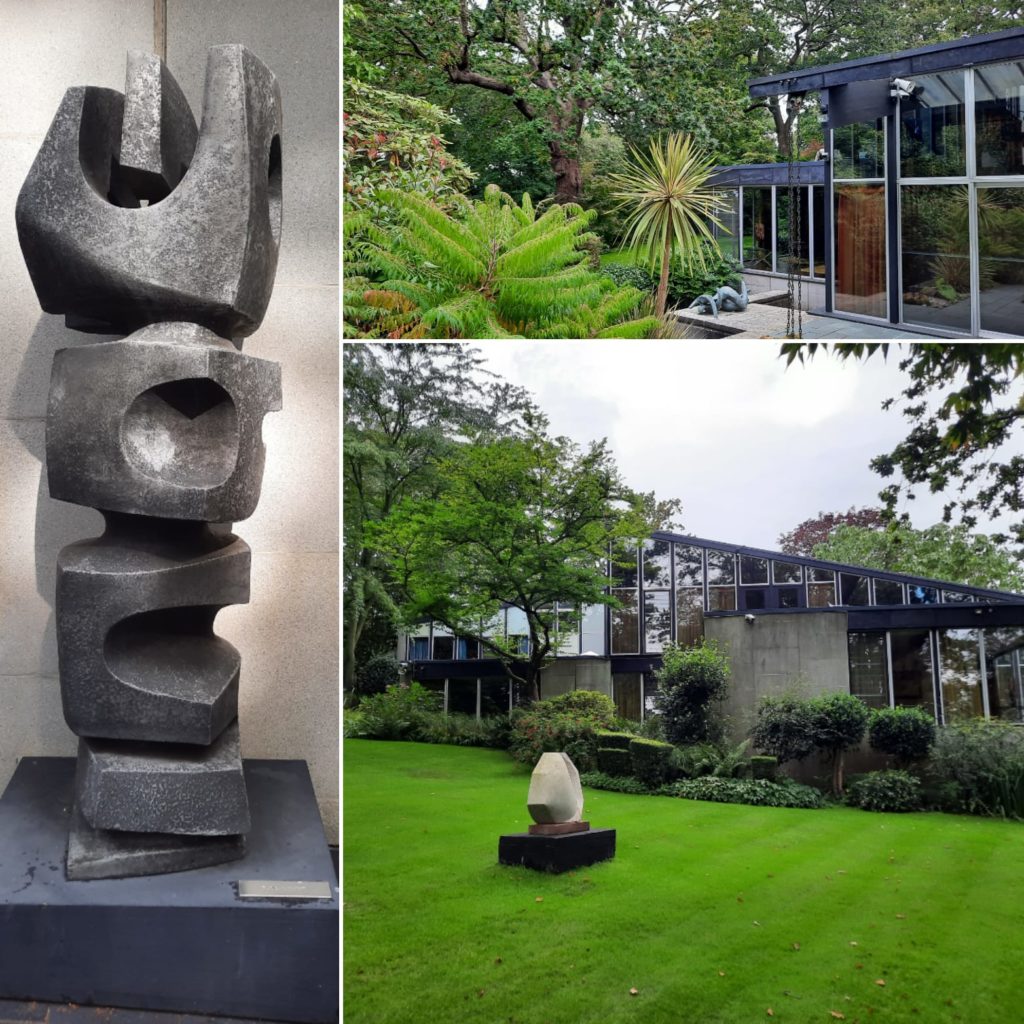
Stanley Picker’s House
And now we’ve arrived at the last installment of Open House London 2024: Part I. We’re still in West London, having taken two buses from Mallard Place to arrive at Stanley Picker’s House. This one is somewhere between public and private, in a very interesting way.
Have you heard of Stanley Picker? No, I hadn’t either. He doesn’t even have a Wikipedia page, which in this day and age seems bizarre to me. So let me give a brief overview instead. Born in New York in 1913 into a Jewish Belarusian émigré family, the Pickers were living the American dream. Following a reversal of family fortunes in Russia (as Belarus was at the time), Picker’s father had arrived with nothing and ended up as a successful businessman. So successful, in fact, that he sent young Stanley off to set up an English branch of Gala Cosmetics in 1938. Stanley was extremely successful in business himself, innovating on product lines, point of sale displays and more.
He made (or built on) a fortune, which brings us to Stanley Picker House. Picker worked with architect Kenneth Wood, a student of Eric Lyons. He wanted a nice, modern house as a base for his factory in Surbiton. On a sloping site, the end result is a beautiful split level design with big open living spaces. It’s also a 1960s time capsule. Picker chose Terence Conran to do the interiors, one of Conran’s first big private commissions. The two were not afraid of colour, and Stanley Picker House is bright and warm. The furniture is a mix of original pieces by Conran and mid-century purchases.
Picker was also a supportive patron of the arts. He had a tendency to continue buying from artists he liked, going to far as to fund their studies if they were interested in a new medium. He ended up with such a collection that he build a gallery in the garden (definitely something to aspire to). It houses sculptures upstairs (plenty of Frink and her contemporaries) and paintings downstairs.
Just as we started our weekend with a knowledgeable and wide-ranging guided tour, we finished with one too. Our guide at Stanley Picker house gave a wonderful overview of this savvy businessman, arts patron, great boss and discerning client. We learned about the house, its modern features, interiors, and the artworks and objects inside it. Interestingly, although Stanley Picker House does do public tours, none of my searching for new things to see and do in London had ever uncovered it. It’s worth the trek out to Kingston though, so check out more info here.
And now adieu: stay tuned for Part II coming soon!
Trending
If you see this after your page is loaded completely, leafletJS files are missing.

